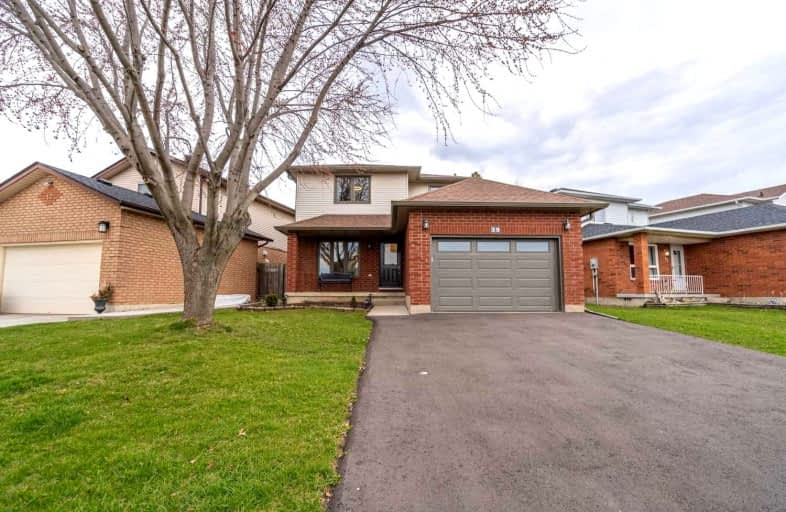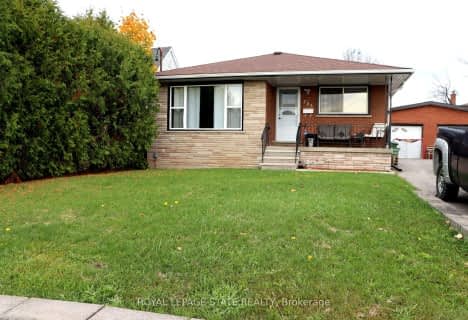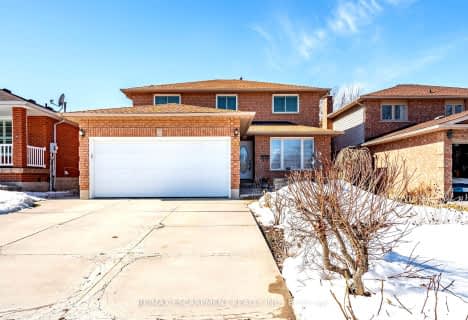
Lincoln Alexander Public School
Elementary: Public
1.71 km
St. Kateri Tekakwitha Catholic Elementary School
Elementary: Catholic
1.62 km
Cecil B Stirling School
Elementary: Public
1.70 km
St. Teresa of Calcutta Catholic Elementary School
Elementary: Catholic
1.89 km
St. John Paul II Catholic Elementary School
Elementary: Catholic
1.79 km
Templemead Elementary School
Elementary: Public
0.92 km
Vincent Massey/James Street
Secondary: Public
3.95 km
ÉSAC Mère-Teresa
Secondary: Catholic
3.32 km
Nora Henderson Secondary School
Secondary: Public
2.97 km
Sherwood Secondary School
Secondary: Public
4.83 km
St. Jean de Brebeuf Catholic Secondary School
Secondary: Catholic
1.47 km
Bishop Ryan Catholic Secondary School
Secondary: Catholic
3.21 km














