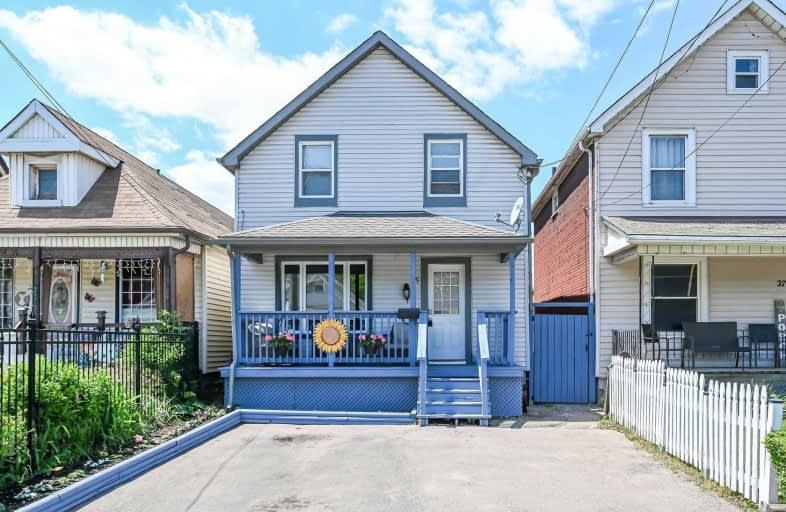
St. John the Baptist Catholic Elementary School
Elementary: Catholic
2.13 km
St. Ann (Hamilton) Catholic Elementary School
Elementary: Catholic
1.28 km
Holy Name of Jesus Catholic Elementary School
Elementary: Catholic
0.87 km
Memorial (City) School
Elementary: Public
1.63 km
Queen Mary Public School
Elementary: Public
1.41 km
Prince of Wales Elementary Public School
Elementary: Public
1.17 km
King William Alter Ed Secondary School
Secondary: Public
3.25 km
Vincent Massey/James Street
Secondary: Public
4.06 km
Delta Secondary School
Secondary: Public
1.96 km
Sir Winston Churchill Secondary School
Secondary: Public
3.04 km
Sherwood Secondary School
Secondary: Public
3.36 km
Cathedral High School
Secondary: Catholic
2.87 km






