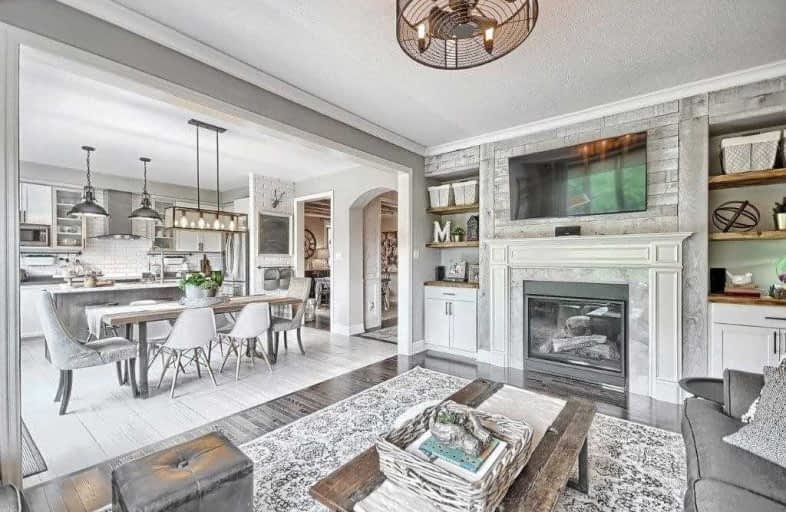
Unnamed Windfields Farm Public School
Elementary: Public
1.19 km
Father Joseph Venini Catholic School
Elementary: Catholic
2.96 km
Kedron Public School
Elementary: Public
1.75 km
Queen Elizabeth Public School
Elementary: Public
3.83 km
St John Bosco Catholic School
Elementary: Catholic
3.16 km
Sherwood Public School
Elementary: Public
3.04 km
Father Donald MacLellan Catholic Sec Sch Catholic School
Secondary: Catholic
5.90 km
Monsignor Paul Dwyer Catholic High School
Secondary: Catholic
5.74 km
R S Mclaughlin Collegiate and Vocational Institute
Secondary: Public
6.15 km
O'Neill Collegiate and Vocational Institute
Secondary: Public
6.60 km
Maxwell Heights Secondary School
Secondary: Public
3.49 km
Sinclair Secondary School
Secondary: Public
6.26 km










