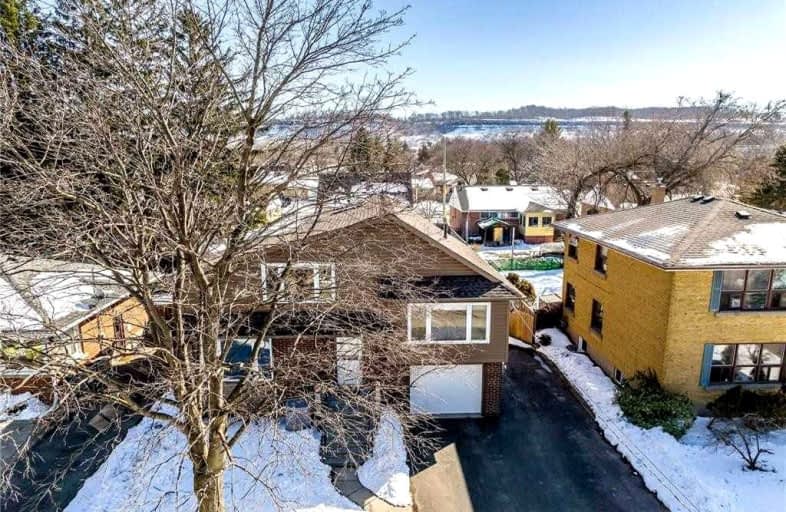Somewhat Walkable
- Some errands can be accomplished on foot.
Good Transit
- Some errands can be accomplished by public transportation.
Very Bikeable
- Most errands can be accomplished on bike.

Glenwood Special Day School
Elementary: PublicYorkview School
Elementary: PublicMountview Junior Public School
Elementary: PublicCanadian Martyrs Catholic Elementary School
Elementary: CatholicSt. Teresa of Avila Catholic Elementary School
Elementary: CatholicDundana Public School
Elementary: PublicÉcole secondaire Georges-P-Vanier
Secondary: PublicDundas Valley Secondary School
Secondary: PublicSt. Mary Catholic Secondary School
Secondary: CatholicSir Allan MacNab Secondary School
Secondary: PublicWestdale Secondary School
Secondary: PublicSt. Thomas More Catholic Secondary School
Secondary: Catholic-
Scenic Woods Park
Hamilton ON 1.71km -
Off Leash Dog Park, Valley Road and York Road
York Rd (Valley Road), Dundas ON 2.39km -
Macnab Playground
Hamilton ON 2.9km
-
CIBC
1200 Main St W, Hamilton ON L8S 4K1 0.69km -
Scotiabank
999 King St W, Hamilton ON L8S 1K9 2.77km -
Scotiabank
851 Golf Links Rd, Hamilton ON L9K 1L5 3.18km
- 6 bath
- 5 bed
- 1500 sqft
Ave S-59 Paisley Avenue South, Hamilton, Ontario • L8S 1V2 • Westdale














