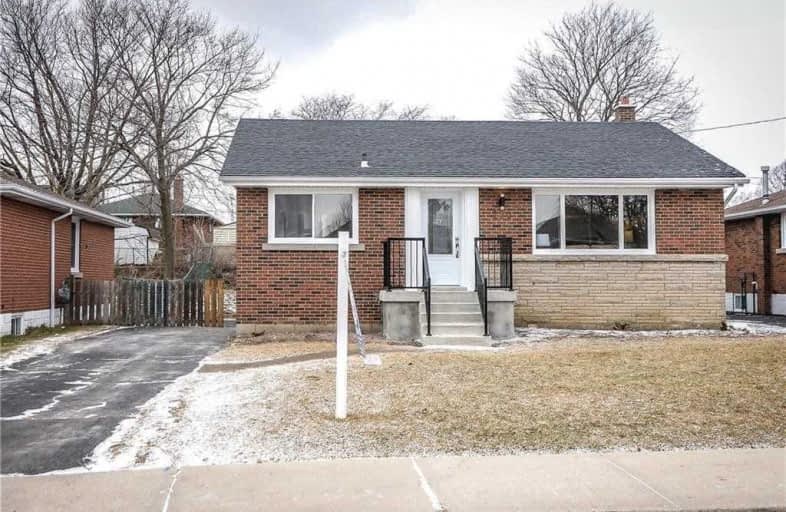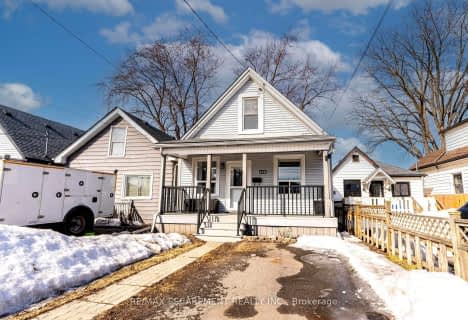
Richard Beasley Junior Public School
Elementary: Public
0.54 km
Blessed Sacrament Catholic Elementary School
Elementary: Catholic
0.88 km
Lisgar Junior Public School
Elementary: Public
1.12 km
St. Margaret Mary Catholic Elementary School
Elementary: Catholic
0.89 km
Huntington Park Junior Public School
Elementary: Public
0.92 km
Lawfield Elementary School
Elementary: Public
0.90 km
Vincent Massey/James Street
Secondary: Public
0.65 km
ÉSAC Mère-Teresa
Secondary: Catholic
1.11 km
Nora Henderson Secondary School
Secondary: Public
0.54 km
Delta Secondary School
Secondary: Public
3.05 km
Sherwood Secondary School
Secondary: Public
1.52 km
St. Jean de Brebeuf Catholic Secondary School
Secondary: Catholic
2.90 km














