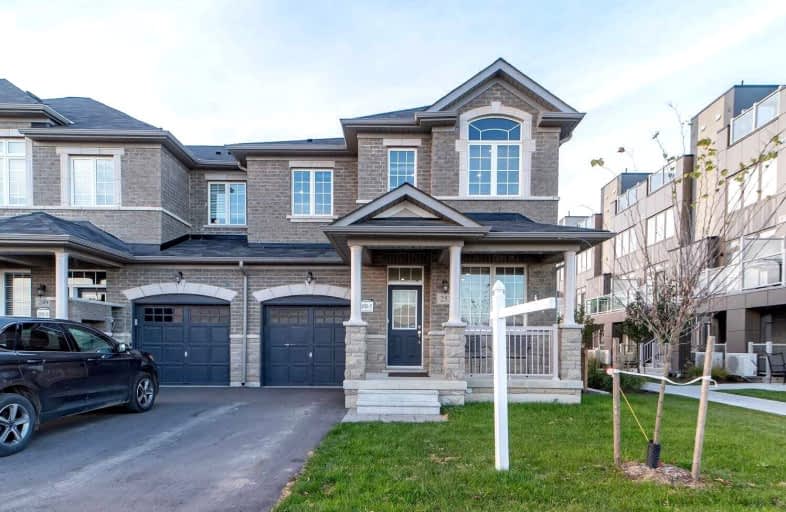
Brant Hills Public School
Elementary: Public
3.53 km
St. Thomas Catholic Elementary School
Elementary: Catholic
1.92 km
Mary Hopkins Public School
Elementary: Public
1.87 km
St Marks Separate School
Elementary: Catholic
3.32 km
Allan A Greenleaf Elementary
Elementary: Public
2.91 km
Guy B Brown Elementary Public School
Elementary: Public
3.05 km
Thomas Merton Catholic Secondary School
Secondary: Catholic
5.52 km
Aldershot High School
Secondary: Public
4.62 km
Burlington Central High School
Secondary: Public
5.77 km
M M Robinson High School
Secondary: Public
4.77 km
Notre Dame Roman Catholic Secondary School
Secondary: Catholic
5.42 km
Waterdown District High School
Secondary: Public
3.00 km



