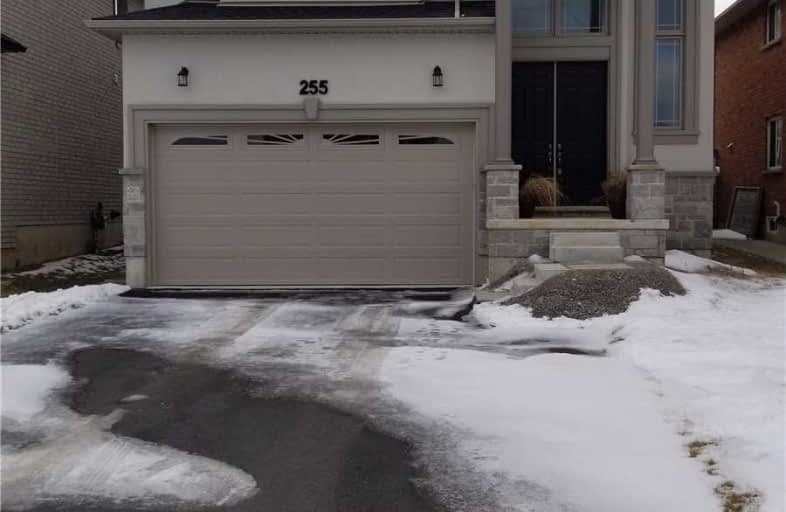
R L Hyslop Elementary School
Elementary: Public
1.16 km
Sir Isaac Brock Junior Public School
Elementary: Public
1.36 km
Green Acres School
Elementary: Public
1.20 km
Glen Echo Junior Public School
Elementary: Public
1.51 km
St. David Catholic Elementary School
Elementary: Catholic
1.41 km
Sir Wilfrid Laurier Public School
Elementary: Public
1.32 km
Delta Secondary School
Secondary: Public
4.55 km
Glendale Secondary School
Secondary: Public
1.49 km
Sir Winston Churchill Secondary School
Secondary: Public
3.28 km
Sherwood Secondary School
Secondary: Public
4.38 km
Saltfleet High School
Secondary: Public
3.31 km
Cardinal Newman Catholic Secondary School
Secondary: Catholic
2.44 km














