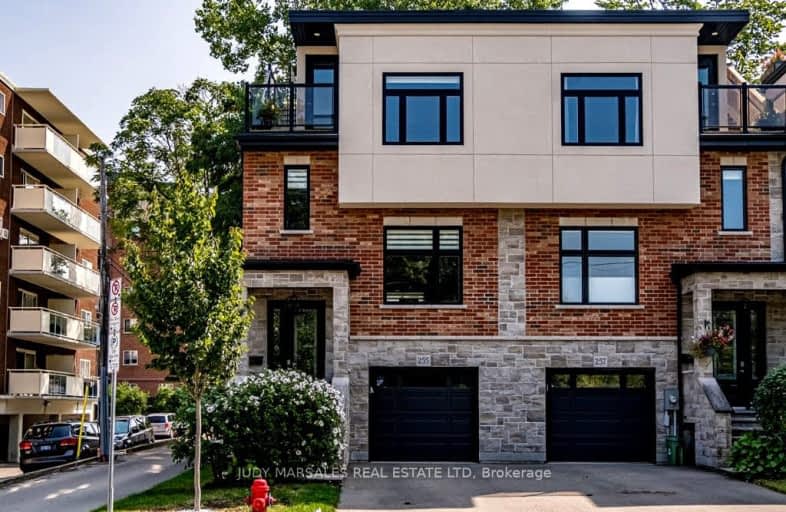Walker's Paradise
- Daily errands do not require a car.
94
/100
Excellent Transit
- Most errands can be accomplished by public transportation.
83
/100
Very Bikeable
- Most errands can be accomplished on bike.
83
/100

Central Junior Public School
Elementary: Public
0.50 km
Queensdale School
Elementary: Public
0.93 km
Ryerson Middle School
Elementary: Public
0.69 km
St. Joseph Catholic Elementary School
Elementary: Catholic
1.01 km
Queen Victoria Elementary Public School
Elementary: Public
0.78 km
Sts. Peter and Paul Catholic Elementary School
Elementary: Catholic
1.36 km
King William Alter Ed Secondary School
Secondary: Public
1.37 km
Turning Point School
Secondary: Public
0.61 km
École secondaire Georges-P-Vanier
Secondary: Public
2.39 km
St. Charles Catholic Adult Secondary School
Secondary: Catholic
1.29 km
Sir John A Macdonald Secondary School
Secondary: Public
1.28 km
Cathedral High School
Secondary: Catholic
1.69 km
-
Durand Park
250 Park St S (Park and Charlton), Hamilton ON 0.08km -
City Hall Parkette
Bay & Hunter, Hamilton ON 0.6km -
Mapleside Park
11 Mapleside Ave (Mapleside and Spruceside), Hamilton ON 0.71km
-
BMO Bank of Montreal
50 Bay St S (at Main St W), Hamilton ON L8P 4V9 0.75km -
Scotiabank
250 Centennial Rd, Hamilton ON L8N 4G9 0.88km -
RBC Dominion Securities
100 King St W, Hamilton ON L8P 1A2 0.94km


