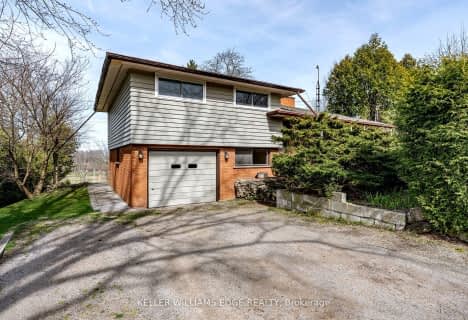Sold on Oct 08, 2016
Note: Property is not currently for sale or for rent.

-
Type: Detached
-
Style: Bungalow
-
Size: 2000 sqft
-
Lot Size: 100 x 291.74 Feet
-
Age: No Data
-
Taxes: $6,701 per year
-
Days on Site: 19 Days
-
Added: Sep 19, 2016 (2 weeks on market)
-
Updated:
-
Last Checked: 3 months ago
-
MLS®#: X3608099
-
Listed By: Re/max escarpment woolcott realty inc., brokerage
Front Waterfall, Spacious Front Porch & Professional Mature Landscaping. Open Concept All Brick Bungalow With High Ceilings & Crown Moulding. Large Family Room With Hardwood & Gas Fireplace. Kitchen With Centre Island, Dinette & Sunroom Overlooking Backyard. Basement Recently Professionally Finished. Master Bedroom With Coffered Ceiling, Walk In Closet & Ensuite. Private Backyard, Landscaped & Features Heated, Inground Pool. Don't Be Too Late*! *Reg Tm.
Extras
Inclusions: Fridge, Stove, D/W, Microwave, Washer, Dryer, Elf, Window Coverings, Gdo+2 Remotes, Pool Equipment, Kitchen Stools
Property Details
Facts for 256 8th Concession Road East, Hamilton
Status
Days on Market: 19
Last Status: Sold
Sold Date: Oct 08, 2016
Closed Date: Feb 28, 2017
Expiry Date: Jun 30, 2017
Sold Price: $940,000
Unavailable Date: Oct 08, 2016
Input Date: Sep 19, 2016
Property
Status: Sale
Property Type: Detached
Style: Bungalow
Size (sq ft): 2000
Area: Hamilton
Community: Rural Flamborough
Availability Date: Tba
Inside
Bedrooms: 3
Bathrooms: 2
Kitchens: 1
Rooms: 7
Den/Family Room: Yes
Air Conditioning: Central Air
Fireplace: Yes
Laundry Level: Main
Central Vacuum: Y
Washrooms: 2
Building
Basement: Full
Basement 2: Unfinished
Heat Type: Forced Air
Heat Source: Propane
Exterior: Brick
UFFI: No
Water Supply: Well
Special Designation: Unknown
Parking
Driveway: Private
Garage Spaces: 2
Garage Type: Attached
Covered Parking Spaces: 6
Fees
Tax Year: 2016
Tax Legal Description: Part Lot 8 Conc 7 East Flamborough, Being *Cont
Taxes: $6,701
Highlights
Feature: Level
Land
Cross Street: Centre Rd
Municipality District: Hamilton
Fronting On: South
Pool: Inground
Sewer: Septic
Lot Depth: 291.74 Feet
Lot Frontage: 100 Feet
Additional Media
- Virtual Tour: http://www.venturehomes.ca/trebtour.asp?tourid=45104
Rooms
Room details for 256 8th Concession Road East, Hamilton
| Type | Dimensions | Description |
|---|---|---|
| Living Ground | 7.01 x 4.84 | Fireplace |
| Kitchen Ground | 2.95 x 6.15 | |
| Br Ground | 3.53 x 3.84 | |
| Sunroom Ground | 3.74 x 4.57 | |
| Master Ground | 3.84 x 4.45 | |
| Laundry Ground | - | |
| Dining Ground | 4.45 x 3.04 | |
| Br Ground | 3.56 x 3.96 | |
| Other Bsmt | - | |
| Utility Bsmt | - | |
| Rec Bsmt | 6.61 x 10.30 |
| XXXXXXXX | XXX XX, XXXX |
XXXX XXX XXXX |
$XXX,XXX |
| XXX XX, XXXX |
XXXXXX XXX XXXX |
$XXX,XXX |
| XXXXXXXX XXXX | XXX XX, XXXX | $940,000 XXX XXXX |
| XXXXXXXX XXXXXX | XXX XX, XXXX | $979,900 XXX XXXX |

Millgrove Public School
Elementary: PublicFlamborough Centre School
Elementary: PublicOur Lady of Mount Carmel Catholic Elementary School
Elementary: CatholicKilbride Public School
Elementary: PublicBalaclava Public School
Elementary: PublicGuardian Angels Catholic Elementary School
Elementary: CatholicE C Drury/Trillium Demonstration School
Secondary: ProvincialGary Allan High School - Milton
Secondary: PublicMilton District High School
Secondary: PublicDundas Valley Secondary School
Secondary: PublicJean Vanier Catholic Secondary School
Secondary: CatholicWaterdown District High School
Secondary: Public- 2 bath
- 3 bed
- 1100 sqft
1352 Centre Road, Hamilton, Ontario • L0R 1H1 • Rural Flamborough

