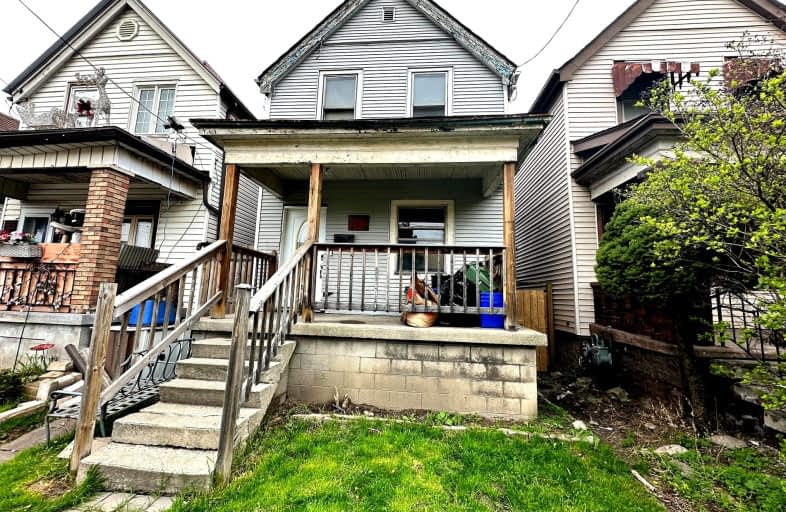
Video Tour
Very Walkable
- Most errands can be accomplished on foot.
81
/100
Good Transit
- Some errands can be accomplished by public transportation.
57
/100
Bikeable
- Some errands can be accomplished on bike.
61
/100

St. Ann (Hamilton) Catholic Elementary School
Elementary: Catholic
0.97 km
Holy Name of Jesus Catholic Elementary School
Elementary: Catholic
0.68 km
Adelaide Hoodless Public School
Elementary: Public
1.60 km
Memorial (City) School
Elementary: Public
1.47 km
Queen Mary Public School
Elementary: Public
1.38 km
Prince of Wales Elementary Public School
Elementary: Public
0.83 km
King William Alter Ed Secondary School
Secondary: Public
2.96 km
Vincent Massey/James Street
Secondary: Public
3.76 km
Delta Secondary School
Secondary: Public
1.87 km
Sir Winston Churchill Secondary School
Secondary: Public
3.10 km
Sherwood Secondary School
Secondary: Public
3.15 km
Cathedral High School
Secondary: Catholic
2.55 km
-
Powell Park
134 Stirton St, Hamilton ON 1.35km -
Andrew Warburton Memorial Park
Cope St, Hamilton ON 2.13km -
Myrtle Park
Myrtle Ave (Delaware St), Hamilton ON 2.24km
-
CIBC
879 Barton St E, Hamilton ON L8L 3B4 0.33km -
Meridian Credit Union ATM
1187 Barton St E, Hamilton ON L8H 2V4 1.18km -
Scotiabank
1190 Main St E, Hamilton ON L8M 1P5 1.5km


