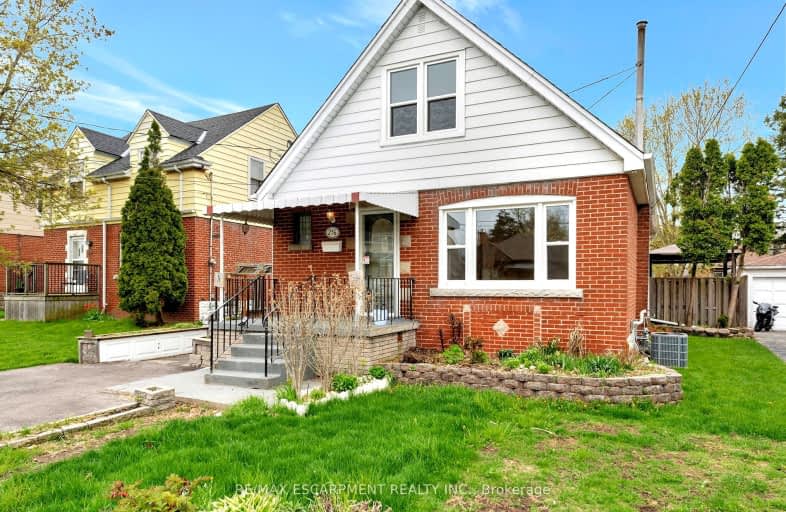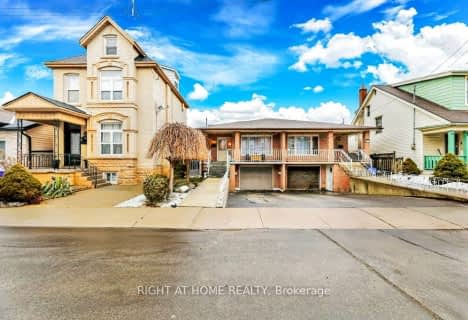Very Walkable
- Most errands can be accomplished on foot.
80
/100
Good Transit
- Some errands can be accomplished by public transportation.
56
/100
Bikeable
- Some errands can be accomplished on bike.
54
/100

Queensdale School
Elementary: Public
0.75 km
Norwood Park Elementary School
Elementary: Public
1.12 km
George L Armstrong Public School
Elementary: Public
1.03 km
St. Michael Catholic Elementary School
Elementary: Catholic
1.48 km
Queen Victoria Elementary Public School
Elementary: Public
1.34 km
Sts. Peter and Paul Catholic Elementary School
Elementary: Catholic
0.67 km
King William Alter Ed Secondary School
Secondary: Public
2.18 km
Turning Point School
Secondary: Public
1.96 km
Vincent Massey/James Street
Secondary: Public
2.34 km
St. Charles Catholic Adult Secondary School
Secondary: Catholic
0.59 km
Sir John A Macdonald Secondary School
Secondary: Public
2.79 km
Cathedral High School
Secondary: Catholic
1.92 km
-
Bruce Park
145 Brucedale Ave E (at Empress Avenue), Hamilton ON 0.41km -
Sam Lawrence Park
Concession St, Hamilton ON 0.89km -
Richwill Park
Hamilton ON 1.04km
-
CIBC
859 Upper James St, Hamilton ON L9C 3A3 1.57km -
HODL Bitcoin ATM - Busy Bee Convenience
1032 Upper Wellington St, Hamilton ON L9A 3S3 1.58km -
National Bank of Greece
880 Upper Wentworth St, Hamilton ON L9A 5H2 1.77km














