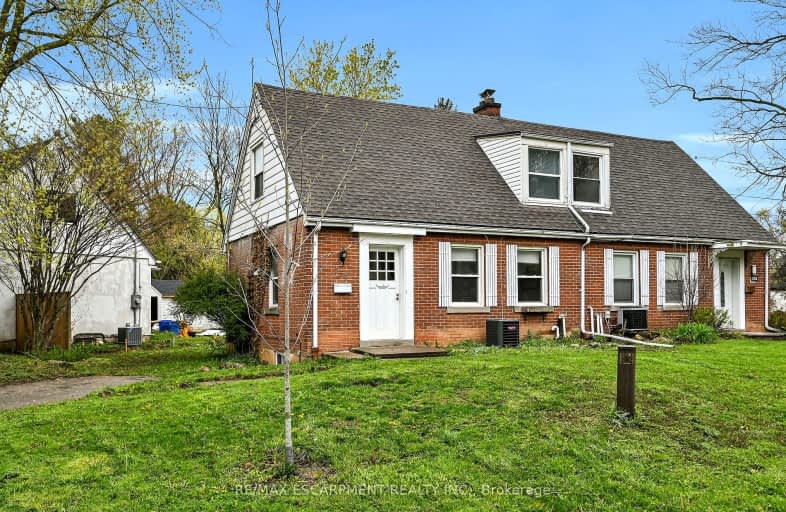Car-Dependent
- Most errands require a car.
39
/100
Good Transit
- Some errands can be accomplished by public transportation.
65
/100
Very Bikeable
- Most errands can be accomplished on bike.
77
/100

Holbrook Junior Public School
Elementary: Public
1.93 km
Mountview Junior Public School
Elementary: Public
1.67 km
Canadian Martyrs Catholic Elementary School
Elementary: Catholic
0.56 km
Dalewood Senior Public School
Elementary: Public
0.47 km
Chedoke Middle School
Elementary: Public
1.91 km
Cootes Paradise Public School
Elementary: Public
1.47 km
École secondaire Georges-P-Vanier
Secondary: Public
2.12 km
St. Mary Catholic Secondary School
Secondary: Catholic
1.01 km
Sir Allan MacNab Secondary School
Secondary: Public
2.61 km
Westdale Secondary School
Secondary: Public
1.29 km
Westmount Secondary School
Secondary: Public
3.43 km
St. Thomas More Catholic Secondary School
Secondary: Catholic
4.55 km
-
Cliffview Park
1.32km -
Beulah Park
59 Beulah Ave (Beulah and Aberdeen), Hamilton ON 2.01km -
Fonthill Park
Wendover Dr, Hamilton ON 2.9km
-
CIBC
1015 King St W, Hamilton ON L8S 1L3 1.15km -
TD Bank Financial Group
860 King St W, Hamilton ON L8S 1K3 1.39km -
RBC Royal Bank
65 Locke St S (at Main), Hamilton ON L8P 4A3 2.56km














