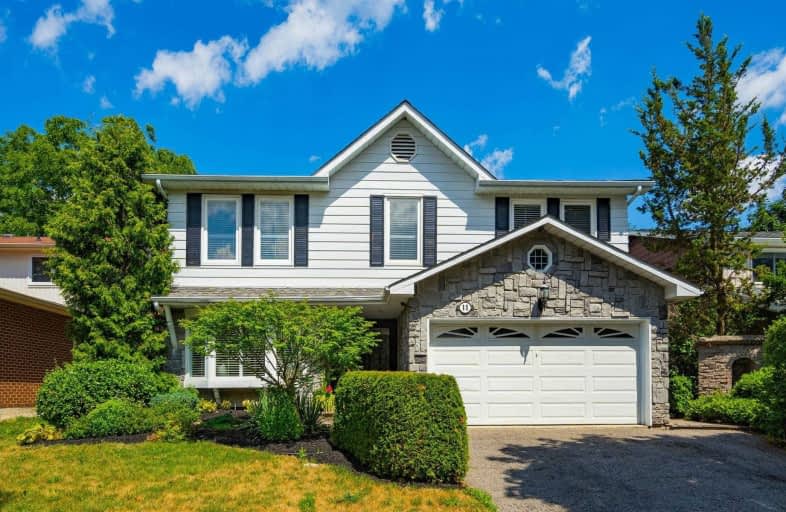Sold on Sep 14, 2020
Note: Property is not currently for sale or for rent.

-
Type: Detached
-
Style: 2-Storey
-
Lot Size: 52.5 x 120 Feet
-
Age: No Data
-
Taxes: $7,067 per year
-
Days on Site: 8 Days
-
Added: Sep 06, 2020 (1 week on market)
-
Updated:
-
Last Checked: 3 months ago
-
MLS®#: N4900345
-
Listed By: Re/max realtron realty inc., brokerage
*Totally Reno'd Like Newer Home In Buyers' Coveted Unionville Nbrhd*Approx.4000Sq.Ft.Living Space*Gourmet Kit.W/Catholic Clg+Granite Ctop+Bksplsh+Skylit+B/I Appl.*Crown Mldg.On Main*Top Of Line Hwd Flr.Thru-Out*Fam. W/Mable Gas Fpl*Solid Oak Circ.Stair W/Iron Wright+Crystal Chdlier*Mstr 7Pc Enste W/Sep Rng.Shower+Jacuzzi+Her/His Closets*4 Bath W/Rng.Shower+Granite Ctop*100 Led Pot Lits*Prof.Ldscaped W/True Oasis Of Fully Fenced Bkyd,Huge Deck,2 Sheds,Koi Pond
Extras
S/S Fridge,Gas Stove,Range Hd,B/I Dw &Mw.W&D.Hi-Eff Gb&E(13), 2 Water Purifiers, Agdo&Rmts,All Elfs, All Newer Wdws(13),Cac,Cvac,Prof.Fin. Bsmt W/Br Ens.,Theatre W/B/I Spkr+Screen+Projector,Sauna W/4Pc Bath,Kit W/Fridge+Granite Ctop+Bksplsh
Property Details
Facts for 11 Braithwaite Road, Markham
Status
Days on Market: 8
Last Status: Sold
Sold Date: Sep 14, 2020
Closed Date: Oct 27, 2020
Expiry Date: Dec 31, 2020
Sold Price: $1,558,000
Unavailable Date: Sep 14, 2020
Input Date: Sep 06, 2020
Prior LSC: Listing with no contract changes
Property
Status: Sale
Property Type: Detached
Style: 2-Storey
Area: Markham
Community: Unionville
Availability Date: Immediate/Tba
Inside
Bedrooms: 4
Bedrooms Plus: 2
Bathrooms: 5
Kitchens: 1
Kitchens Plus: 1
Rooms: 9
Den/Family Room: Yes
Air Conditioning: Central Air
Fireplace: Yes
Laundry Level: Main
Central Vacuum: Y
Washrooms: 5
Building
Basement: Finished
Basement 2: Sep Entrance
Heat Type: Forced Air
Heat Source: Gas
Exterior: Stone
Exterior: Vinyl Siding
Water Supply: Municipal
Special Designation: Unknown
Parking
Driveway: Pvt Double
Garage Spaces: 2
Garage Type: Attached
Covered Parking Spaces: 4
Total Parking Spaces: 6
Fees
Tax Year: 2020
Tax Legal Description: Lot 176 Plan M1441
Taxes: $7,067
Land
Cross Street: Warden / Hwy 7
Municipality District: Markham
Fronting On: East
Pool: None
Sewer: Sewers
Lot Depth: 120 Feet
Lot Frontage: 52.5 Feet
Additional Media
- Virtual Tour: https://tours.willtour360.com/public/vtour/display/1654257?idx=1#!/
Rooms
Room details for 11 Braithwaite Road, Markham
| Type | Dimensions | Description |
|---|---|---|
| Living Ground | 3.28 x 8.03 | Hardwood Floor, Crown Moulding, California Shutters |
| Dining Ground | 8.03 x 3.28 | Hardwood Floor, Crown Moulding, Combined W/Living |
| Kitchen Ground | 2.85 x 4.88 | Skylight, Cathedral Ceiling, B/I Appliances |
| Family Ground | 3.02 x 5.88 | Hardwood Floor, 7 Pc Ensuite, W/O To Deck |
| Master 2nd | 4.22 x 5.11 | Hardwood Floor, 5 Pc Ensuite, His/Hers Closets |
| Library 2nd | 2.69 x 3.43 | Hardwood Floor, Large Window, Combined W/Master |
| 2nd Br 2nd | 3.63 x 4.75 | Hardwood Floor, 5 Pc Bath, Double Closet |
| 3rd Br 2nd | 3.58 x 3.73 | Hardwood Floor, Moulded Ceiling, Large Window |
| 4th Br 2nd | 3.38 x 3.58 | Hardwood Floor, Large Closet, Crown Moulding |
| Br Bsmt | 3.07 x 4.80 | Hardwood Floor, 5 Pc Ensuite, Backsplash |
| Kitchen Bsmt | 3.58 x 5.41 | Tile Floor, Granite Counter, Backsplash |
| Media/Ent Bsmt | 3.20 x 5.77 | Raised Floor, Built-In Speakers, 4 Pc Bath |
| XXXXXXXX | XXX XX, XXXX |
XXXX XXX XXXX |
$X,XXX,XXX |
| XXX XX, XXXX |
XXXXXX XXX XXXX |
$XXX,XXX | |
| XXXXXXXX | XXX XX, XXXX |
XXXXXXX XXX XXXX |
|
| XXX XX, XXXX |
XXXXXX XXX XXXX |
$X,XXX,XXX | |
| XXXXXXXX | XXX XX, XXXX |
XXXXXXX XXX XXXX |
|
| XXX XX, XXXX |
XXXXXX XXX XXXX |
$X,XXX,XXX |
| XXXXXXXX XXXX | XXX XX, XXXX | $1,558,000 XXX XXXX |
| XXXXXXXX XXXXXX | XXX XX, XXXX | $998,000 XXX XXXX |
| XXXXXXXX XXXXXXX | XXX XX, XXXX | XXX XXXX |
| XXXXXXXX XXXXXX | XXX XX, XXXX | $1,799,000 XXX XXXX |
| XXXXXXXX XXXXXXX | XXX XX, XXXX | XXX XXXX |
| XXXXXXXX XXXXXX | XXX XX, XXXX | $1,899,000 XXX XXXX |

St John XXIII Catholic Elementary School
Elementary: CatholicUnionville Public School
Elementary: PublicParkview Public School
Elementary: PublicColedale Public School
Elementary: PublicWilliam Berczy Public School
Elementary: PublicSt Justin Martyr Catholic Elementary School
Elementary: CatholicMilliken Mills High School
Secondary: PublicSt Augustine Catholic High School
Secondary: CatholicMarkville Secondary School
Secondary: PublicBill Crothers Secondary School
Secondary: PublicUnionville High School
Secondary: PublicPierre Elliott Trudeau High School
Secondary: Public- 3 bath
- 4 bed
- 1500 sqft



