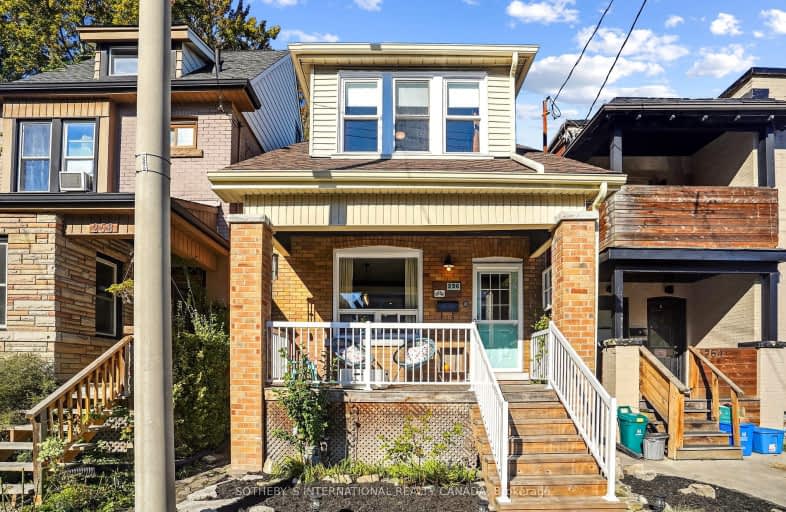
3D Walkthrough
Very Walkable
- Most errands can be accomplished on foot.
78
/100
Good Transit
- Some errands can be accomplished by public transportation.
61
/100
Somewhat Bikeable
- Most errands require a car.
48
/100

Sacred Heart of Jesus Catholic Elementary School
Elementary: Catholic
0.49 km
ÉÉC Notre-Dame
Elementary: Catholic
0.75 km
St. Patrick Catholic Elementary School
Elementary: Catholic
1.29 km
Adelaide Hoodless Public School
Elementary: Public
0.64 km
George L Armstrong Public School
Elementary: Public
0.95 km
Cathy Wever Elementary Public School
Elementary: Public
1.46 km
King William Alter Ed Secondary School
Secondary: Public
1.78 km
Turning Point School
Secondary: Public
2.33 km
Vincent Massey/James Street
Secondary: Public
2.11 km
Nora Henderson Secondary School
Secondary: Public
3.19 km
Sherwood Secondary School
Secondary: Public
2.54 km
Cathedral High School
Secondary: Catholic
1.11 km
-
Mountain Brow Park
0.53km -
Mountain Drive Park
Concession St (Upper Gage), Hamilton ON 0.55km -
Powell Park
134 Stirton St, Hamilton ON 1.31km
-
RBC Royal Bank
730 Main St E, Hamilton ON L8M 1K9 0.54km -
First Ontario Credit Union
688 Queensdale Ave E, Hamilton ON L8V 1M1 1.13km -
Banque Nationale du Canada
447 Main St E, Hamilton ON L8N 1K1 1.22km













