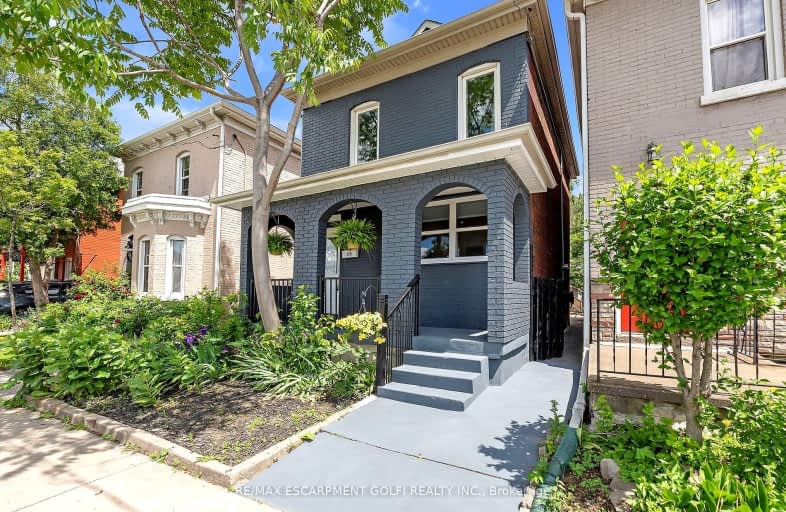Walker's Paradise
- Daily errands do not require a car.
92
/100
Excellent Transit
- Most errands can be accomplished by public transportation.
70
/100
Very Bikeable
- Most errands can be accomplished on bike.
79
/100

St. Patrick Catholic Elementary School
Elementary: Catholic
0.94 km
St. Brigid Catholic Elementary School
Elementary: Catholic
0.65 km
St. Lawrence Catholic Elementary School
Elementary: Catholic
0.99 km
Bennetto Elementary School
Elementary: Public
0.91 km
Dr. J. Edgar Davey (New) Elementary Public School
Elementary: Public
0.51 km
Cathy Wever Elementary Public School
Elementary: Public
0.88 km
King William Alter Ed Secondary School
Secondary: Public
0.71 km
Turning Point School
Secondary: Public
1.42 km
Vincent Massey/James Street
Secondary: Public
4.13 km
St. Charles Catholic Adult Secondary School
Secondary: Catholic
2.92 km
Sir John A Macdonald Secondary School
Secondary: Public
1.38 km
Cathedral High School
Secondary: Catholic
1.10 km
-
J.C. Beemer Park
86 Victor Blvd (Wilson St), Hamilton ON L9A 2V4 0.65km -
Birge Park
Birge St (Cheever St), Hamilton ON 0.73km -
Carter Park
32 Stinson St (Stinson and Wellington), Hamilton ON 1.36km
-
Scotiabank
201 St Andrews Dr, Hamilton ON L8K 5K2 1.16km -
Desjardins Credit Union
2 King St W, Hamilton ON L8P 1A1 1.17km -
Scotiabank
250 Centennial Rd, Hamilton ON L8N 4G9 1.19km














