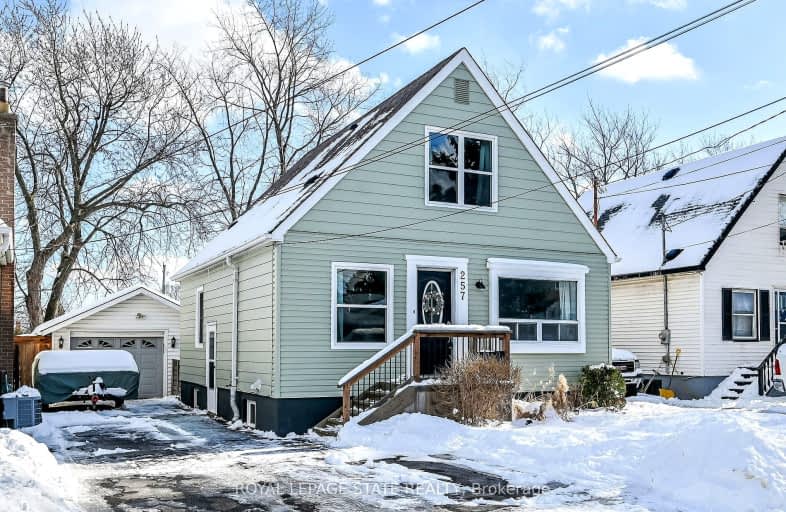
Sacred Heart of Jesus Catholic Elementary School
Elementary: Catholic
0.95 km
Blessed Sacrament Catholic Elementary School
Elementary: Catholic
0.91 km
Our Lady of Lourdes Catholic Elementary School
Elementary: Catholic
1.27 km
Franklin Road Elementary Public School
Elementary: Public
0.79 km
George L Armstrong Public School
Elementary: Public
1.07 km
Lawfield Elementary School
Elementary: Public
1.82 km
King William Alter Ed Secondary School
Secondary: Public
2.66 km
Vincent Massey/James Street
Secondary: Public
1.05 km
St. Charles Catholic Adult Secondary School
Secondary: Catholic
1.98 km
Nora Henderson Secondary School
Secondary: Public
2.05 km
Sherwood Secondary School
Secondary: Public
2.28 km
Cathedral High School
Secondary: Catholic
2.08 km
-
Mountain Brow Park
1.16km -
Bruce Park
145 Brucedale Ave E (at Empress Avenue), Hamilton ON 1.78km -
Thorner Park Playground
Deerborn Dr (Southampton Drive), Hamilton ON L8V 5A8 1.93km
-
TD Canada Trust ATM
550 Fennell Ave E, Hamilton ON L8V 4S9 0.5km -
CIBC
386 Upper Gage Ave, Hamilton ON L8V 4H9 1.14km -
TD Canada Trust ATM
65 Mall Rd, Hamilton ON L8V 5B8 1.46km














