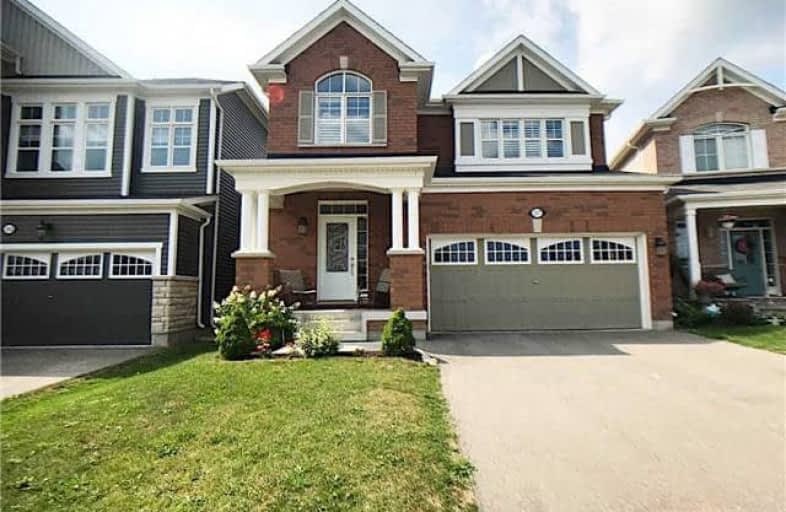
Brant Hills Public School
Elementary: Public
3.69 km
St. Thomas Catholic Elementary School
Elementary: Catholic
2.18 km
Mary Hopkins Public School
Elementary: Public
1.60 km
Allan A Greenleaf Elementary
Elementary: Public
2.57 km
Guardian Angels Catholic Elementary School
Elementary: Catholic
2.36 km
Guy B Brown Elementary Public School
Elementary: Public
2.95 km
Thomas Merton Catholic Secondary School
Secondary: Catholic
6.59 km
Lester B. Pearson High School
Secondary: Public
6.89 km
Aldershot High School
Secondary: Public
5.80 km
M M Robinson High School
Secondary: Public
5.21 km
Notre Dame Roman Catholic Secondary School
Secondary: Catholic
5.49 km
Waterdown District High School
Secondary: Public
2.64 km



