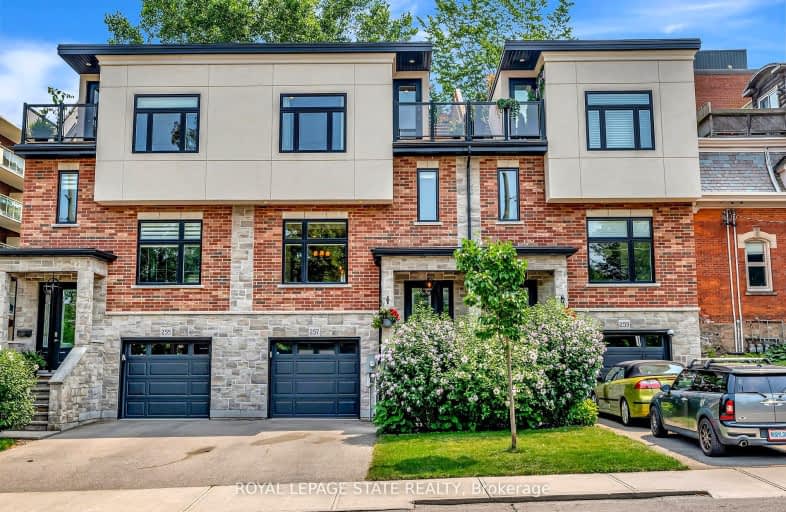Walker's Paradise
- Daily errands do not require a car.
94
/100
Excellent Transit
- Most errands can be accomplished by public transportation.
83
/100
Very Bikeable
- Most errands can be accomplished on bike.
86
/100

Central Junior Public School
Elementary: Public
0.46 km
Queensdale School
Elementary: Public
0.97 km
Ryerson Middle School
Elementary: Public
0.67 km
St. Joseph Catholic Elementary School
Elementary: Catholic
1.01 km
Queen Victoria Elementary Public School
Elementary: Public
0.78 km
Sts. Peter and Paul Catholic Elementary School
Elementary: Catholic
1.40 km
King William Alter Ed Secondary School
Secondary: Public
1.34 km
Turning Point School
Secondary: Public
0.58 km
École secondaire Georges-P-Vanier
Secondary: Public
2.37 km
St. Charles Catholic Adult Secondary School
Secondary: Catholic
1.33 km
Sir John A Macdonald Secondary School
Secondary: Public
1.24 km
Cathedral High School
Secondary: Catholic
1.68 km
-
Durand Park
250 Park St S (Park and Charlton), Hamilton ON 0.06km -
City Hall Parkette
Bay & Hunter, Hamilton ON 0.56km -
HAAA Park
0.77km
-
BMO Bank of Montreal
116 King Sreet W, Hamilton ON L8P 4V3 0.92km -
Scotiabank
622 Upper Wellington St, Hamilton ON L9A 3R1 1.57km -
BMO Bank of Montreal
135 Barton St E, Hamilton ON L8L 8A8 2.03km


