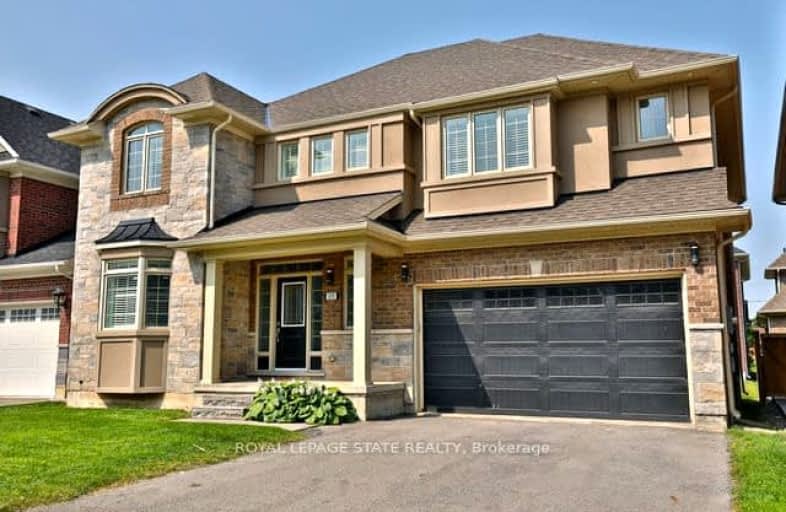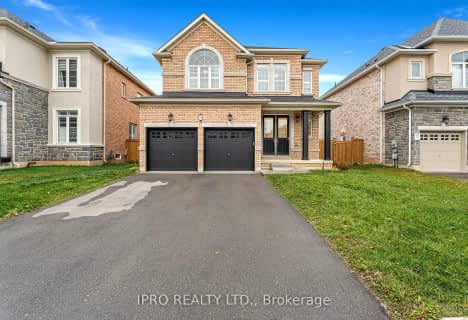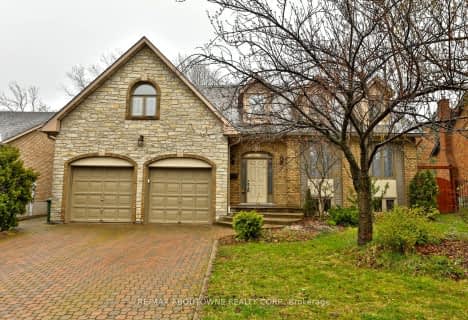
Video Tour
Car-Dependent
- Most errands require a car.
32
/100
Some Transit
- Most errands require a car.
31
/100
Somewhat Bikeable
- Most errands require a car.
36
/100

Tiffany Hills Elementary Public School
Elementary: Public
1.65 km
Rousseau Public School
Elementary: Public
2.05 km
St. Joachim Catholic Elementary School
Elementary: Catholic
2.54 km
Holy Name of Mary Catholic Elementary School
Elementary: Catholic
1.50 km
Immaculate Conception Catholic Elementary School
Elementary: Catholic
0.30 km
Ancaster Meadow Elementary Public School
Elementary: Public
1.33 km
Dundas Valley Secondary School
Secondary: Public
5.52 km
St. Mary Catholic Secondary School
Secondary: Catholic
5.40 km
Sir Allan MacNab Secondary School
Secondary: Public
3.69 km
Bishop Tonnos Catholic Secondary School
Secondary: Catholic
3.19 km
Ancaster High School
Secondary: Public
3.90 km
St. Thomas More Catholic Secondary School
Secondary: Catholic
3.08 km
-
James Smith Park
Garner Rd. W., Ancaster ON L9G 5E4 2.75km -
Somerset Park
256 Lloyminn Ave, Ancaster ON 3.52km -
Scenic Woods Park
Hamilton ON 3.62km
-
TD Bank Financial Group
977 Golf Links Rd, Ancaster ON L9K 1K1 1.68km -
Scotiabank
851 Golf Links Rd, Hamilton ON L9K 1L5 1.96km -
FirstOntario Credit Union
240 Wilson St E, Ancaster ON L9G 2B7 2.22km




