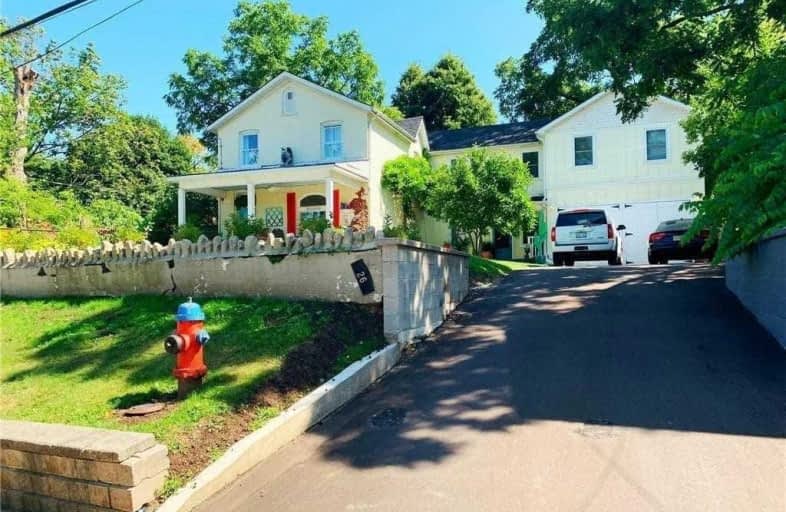Sold on Mar 25, 2021
Note: Property is not currently for sale or for rent.

-
Type: Detached
-
Style: 2-Storey
-
Size: 3000 sqft
-
Lot Size: 70.33 x 109 Feet
-
Age: 100+ years
-
Taxes: $5,096 per year
-
Days on Site: 9 Days
-
Added: Mar 16, 2021 (1 week on market)
-
Updated:
-
Last Checked: 3 months ago
-
MLS®#: X5153357
-
Listed By: Re/max escarpment realty inc., brokerage
This Stunning 5 Bdrm, 3 Bath Home Has Many Historic Features W/Modern Touch. Just Steps To Downtown Core & Cycling & Hiking Trails. Chefs Dream Kitchen, 4Pc Spa Like Bath, Radiant Heated Flring, 9 Car Drive & Lrg 2 Car Grg Currently Used As Liveable Space W/Full Insulation & Heated Flrs. Gorgeous Home Has Hrdwd Flrs, Lrg Wdws W/Lots Of Natural Light & Plenty Of Space. Feats In-Law Suite W/Sep Kit, 4Pc Bath & W/I Clset, 2nd Laundry, Living Rm & Sep Entrnce.Rsa
Extras
Incl: 2Xfrdge, 2Xstve/Oven, 2Xclothes Washer&Dryer, Furnace/Hot Water Tank, Ac, Shed, Hottub (As-Is), Furniture In In-Law Suite (If Buyers Request). Rental: None.
Property Details
Facts for 26 Baldwin Street, Hamilton
Status
Days on Market: 9
Last Status: Sold
Sold Date: Mar 25, 2021
Closed Date: Jun 02, 2021
Expiry Date: May 15, 2021
Sold Price: $1,550,000
Unavailable Date: Mar 25, 2021
Input Date: Mar 16, 2021
Property
Status: Sale
Property Type: Detached
Style: 2-Storey
Size (sq ft): 3000
Age: 100+
Area: Hamilton
Community: Dundas
Assessment Amount: $461,000
Assessment Year: 2020
Inside
Bedrooms: 5
Bathrooms: 3
Kitchens: 2
Rooms: 15
Den/Family Room: Yes
Air Conditioning: Central Air
Fireplace: Yes
Laundry Level: Main
Central Vacuum: N
Washrooms: 3
Utilities
Electricity: Available
Gas: Available
Cable: Available
Telephone: Available
Building
Basement: Part Bsmt
Basement 2: Unfinished
Heat Type: Forced Air
Heat Source: Gas
Exterior: Brick
UFFI: No
Water Supply: Municipal
Physically Handicapped-Equipped: N
Special Designation: Unknown
Other Structures: Garden Shed
Retirement: N
Parking
Driveway: Private
Garage Spaces: 2
Garage Type: None
Covered Parking Spaces: 9
Total Parking Spaces: 11
Fees
Tax Year: 2020
Tax Legal Description: Lot 36 Registrar's Compiled Plan 1400, (1Stly*Cont
Taxes: $5,096
Highlights
Feature: Library
Feature: Park
Feature: Place Of Worship
Feature: Public Transit
Feature: Rec Centre
Feature: School
Land
Cross Street: York & Governors Rd
Municipality District: Hamilton
Fronting On: North
Parcel Number: 174790073
Pool: None
Sewer: Sewers
Lot Depth: 109 Feet
Lot Frontage: 70.33 Feet
Acres: < .50
Waterfront: None
Additional Media
- Virtual Tour: https://youriguide.com/26_baldwin_st_hamilton_on
| XXXXXXXX | XXX XX, XXXX |
XXXX XXX XXXX |
$X,XXX,XXX |
| XXX XX, XXXX |
XXXXXX XXX XXXX |
$X,XXX,XXX | |
| XXXXXXXX | XXX XX, XXXX |
XXXXXXX XXX XXXX |
|
| XXX XX, XXXX |
XXXXXX XXX XXXX |
$X,XXX,XXX | |
| XXXXXXXX | XXX XX, XXXX |
XXXXXXX XXX XXXX |
|
| XXX XX, XXXX |
XXXXXX XXX XXXX |
$X,XXX,XXX | |
| XXXXXXXX | XXX XX, XXXX |
XXXXXXX XXX XXXX |
|
| XXX XX, XXXX |
XXXXXX XXX XXXX |
$X,XXX,XXX | |
| XXXXXXXX | XXX XX, XXXX |
XXXXXXXX XXX XXXX |
|
| XXX XX, XXXX |
XXXXXX XXX XXXX |
$X,XXX,XXX |
| XXXXXXXX XXXX | XXX XX, XXXX | $1,550,000 XXX XXXX |
| XXXXXXXX XXXXXX | XXX XX, XXXX | $1,499,900 XXX XXXX |
| XXXXXXXX XXXXXXX | XXX XX, XXXX | XXX XXXX |
| XXXXXXXX XXXXXX | XXX XX, XXXX | $1,499,900 XXX XXXX |
| XXXXXXXX XXXXXXX | XXX XX, XXXX | XXX XXXX |
| XXXXXXXX XXXXXX | XXX XX, XXXX | $1,599,900 XXX XXXX |
| XXXXXXXX XXXXXXX | XXX XX, XXXX | XXX XXXX |
| XXXXXXXX XXXXXX | XXX XX, XXXX | $1,699,900 XXX XXXX |
| XXXXXXXX XXXXXXXX | XXX XX, XXXX | XXX XXXX |
| XXXXXXXX XXXXXX | XXX XX, XXXX | $1,500,000 XXX XXXX |

Glenwood Special Day School
Elementary: PublicYorkview School
Elementary: PublicSt. Augustine Catholic Elementary School
Elementary: CatholicSt. Bernadette Catholic Elementary School
Elementary: CatholicDundana Public School
Elementary: PublicDundas Central Public School
Elementary: PublicÉcole secondaire Georges-P-Vanier
Secondary: PublicDundas Valley Secondary School
Secondary: PublicSt. Mary Catholic Secondary School
Secondary: CatholicSir Allan MacNab Secondary School
Secondary: PublicWestdale Secondary School
Secondary: PublicSt. Thomas More Catholic Secondary School
Secondary: Catholic- 3 bath
- 6 bed
38 Ward Avenue, Hamilton, Ontario • L8S 2E6 • Ainslie Wood
- 5 bath
- 7 bed
- 3000 sqft
4 Forsyth Avenue North, Hamilton, Ontario • L8S 4E1 • Westdale




