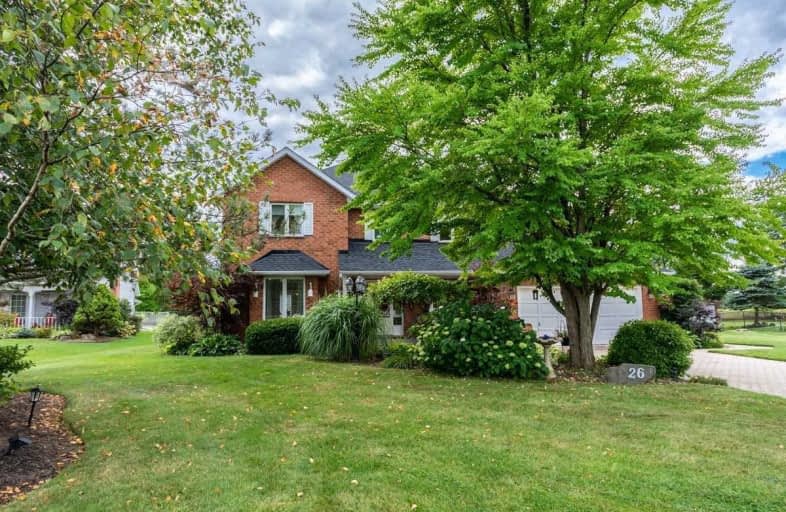Sold on Jul 01, 2020
Note: Property is not currently for sale or for rent.

-
Type: Detached
-
Style: 2-Storey
-
Size: 2000 sqft
-
Lot Size: 106.14 x 200 Feet
-
Age: 31-50 years
-
Taxes: $6,842 per year
-
Days on Site: 19 Days
-
Added: Jun 12, 2020 (2 weeks on market)
-
Updated:
-
Last Checked: 2 months ago
-
MLS®#: X4791177
-
Listed By: Re/max escarpment realty inc., brokerage
Wonderful 2 Storey Family Home Located On Very Private Picturesque Property In Carlisle Community. Meticulously Maintained Dwelling Boasting Four Generous Sized Bedrooms, Recently Renovated Master Ensuite And Main Bathroom As Well As Kitchen Open To Large Family Room With Gas Fireplace. Also Offers Main Floor Family Room And Expansive Dining Room. Enjoy Your Morning Coffee On The Inviting Front Porch Or In Your Beautiful Backyard Overlooking An In Ground Pool
Extras
Inclusions: Fridge, Stove, Built-In Dishwasher, Microwave, All Window Coverings, Elf's. Exclusions: Chandelier In Master Ensuite, Mirror In Main Bathroom. Rental Items: Hot Water Heater.
Property Details
Facts for 26 Meander Close, Hamilton
Status
Days on Market: 19
Last Status: Sold
Sold Date: Jul 01, 2020
Closed Date: Sep 24, 2020
Expiry Date: Oct 12, 2020
Sold Price: $1,179,000
Unavailable Date: Jul 01, 2020
Input Date: Jun 12, 2020
Property
Status: Sale
Property Type: Detached
Style: 2-Storey
Size (sq ft): 2000
Age: 31-50
Area: Hamilton
Community: Carlisle
Availability Date: Tbd
Assessment Amount: $698,000
Assessment Year: 2016
Inside
Bedrooms: 4
Bathrooms: 3
Kitchens: 1
Rooms: 9
Den/Family Room: Yes
Air Conditioning: Central Air
Fireplace: Yes
Washrooms: 3
Building
Basement: Unfinished
Heat Type: Forced Air
Heat Source: Gas
Exterior: Brick
Water Supply: Municipal
Special Designation: Unknown
Parking
Driveway: Pvt Double
Garage Spaces: 2
Garage Type: Attached
Covered Parking Spaces: 8
Total Parking Spaces: 10
Fees
Tax Year: 2019
Tax Legal Description: Cl 23-1, Sec 62M487 ; Lt 23, Pl 62M487 , T/W Pt 10
Taxes: $6,842
Land
Cross Street: Centre Road
Municipality District: Hamilton
Fronting On: West
Parcel Number: 175180142
Pool: Inground
Sewer: Septic
Lot Depth: 200 Feet
Lot Frontage: 106.14 Feet
Additional Media
- Virtual Tour: https://vimeo.com/356001665
Rooms
Room details for 26 Meander Close, Hamilton
| Type | Dimensions | Description |
|---|---|---|
| Foyer Main | 2.74 x 4.88 | |
| Kitchen Main | 3.35 x 3.43 | |
| Dining Main | 3.78 x 6.10 | |
| Living Main | 3.73 x 3.81 | |
| Family Main | 3.94 x 5.21 | |
| Office Main | 2.72 x 2.74 | |
| Laundry Main | 2.06 x 2.51 | |
| Master 2nd | 3.84 x 5.21 | |
| 2nd Br 2nd | 3.23 x 3.86 | |
| 3rd Br 2nd | 2.84 x 3.48 | |
| 4th Br 2nd | 3.30 x 3.30 |

| XXXXXXXX | XXX XX, XXXX |
XXXX XXX XXXX |
$X,XXX,XXX |
| XXX XX, XXXX |
XXXXXX XXX XXXX |
$X,XXX,XXX | |
| XXXXXXXX | XXX XX, XXXX |
XXXXXXXX XXX XXXX |
|
| XXX XX, XXXX |
XXXXXX XXX XXXX |
$X,XXX,XXX |
| XXXXXXXX XXXX | XXX XX, XXXX | $1,179,000 XXX XXXX |
| XXXXXXXX XXXXXX | XXX XX, XXXX | $1,189,000 XXX XXXX |
| XXXXXXXX XXXXXXXX | XXX XX, XXXX | XXX XXXX |
| XXXXXXXX XXXXXX | XXX XX, XXXX | $1,189,000 XXX XXXX |

Millgrove Public School
Elementary: PublicFlamborough Centre School
Elementary: PublicOur Lady of Mount Carmel Catholic Elementary School
Elementary: CatholicKilbride Public School
Elementary: PublicBalaclava Public School
Elementary: PublicGuardian Angels Catholic Elementary School
Elementary: CatholicÉcole secondaire Georges-P-Vanier
Secondary: PublicNotre Dame Roman Catholic Secondary School
Secondary: CatholicDundas Valley Secondary School
Secondary: PublicSt. Mary Catholic Secondary School
Secondary: CatholicWaterdown District High School
Secondary: PublicWestdale Secondary School
Secondary: Public
