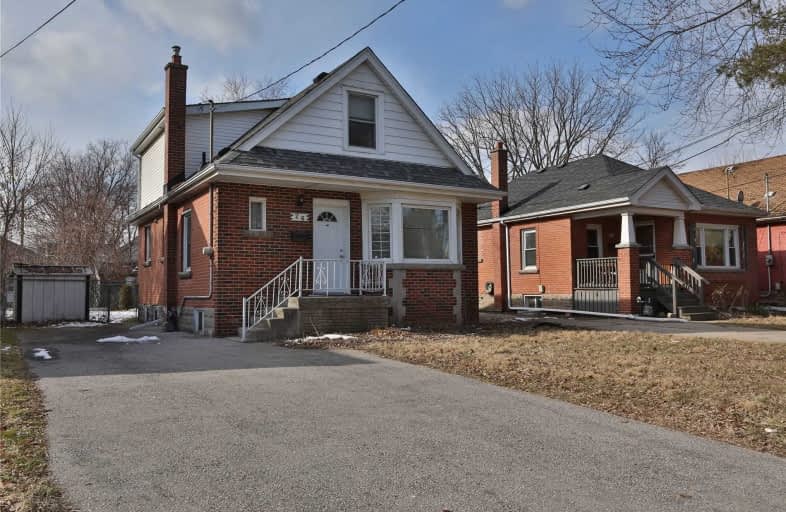
Glenwood Special Day School
Elementary: Public
1.20 km
Holbrook Junior Public School
Elementary: Public
2.34 km
Mountview Junior Public School
Elementary: Public
1.72 km
Canadian Martyrs Catholic Elementary School
Elementary: Catholic
0.27 km
St. Teresa of Avila Catholic Elementary School
Elementary: Catholic
2.12 km
Dalewood Senior Public School
Elementary: Public
0.90 km
École secondaire Georges-P-Vanier
Secondary: Public
2.60 km
St. Mary Catholic Secondary School
Secondary: Catholic
0.46 km
Sir Allan MacNab Secondary School
Secondary: Public
2.80 km
Westdale Secondary School
Secondary: Public
1.89 km
Westmount Secondary School
Secondary: Public
4.02 km
St. Thomas More Catholic Secondary School
Secondary: Catholic
4.81 km







