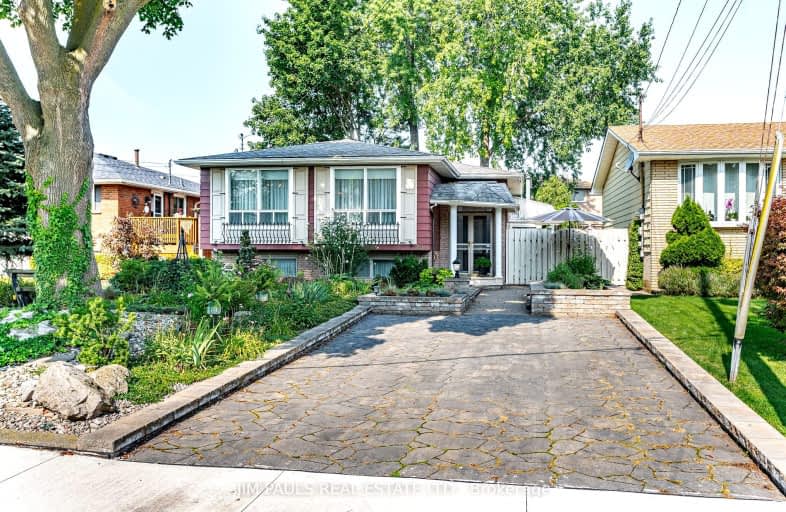Somewhat Walkable
- Some errands can be accomplished on foot.
63
/100
Some Transit
- Most errands require a car.
44
/100
Somewhat Bikeable
- Most errands require a car.
46
/100

Lincoln Alexander Public School
Elementary: Public
0.53 km
St. Kateri Tekakwitha Catholic Elementary School
Elementary: Catholic
0.52 km
Cecil B Stirling School
Elementary: Public
0.37 km
St. Teresa of Calcutta Catholic Elementary School
Elementary: Catholic
0.87 km
Templemead Elementary School
Elementary: Public
0.62 km
Lawfield Elementary School
Elementary: Public
1.46 km
Vincent Massey/James Street
Secondary: Public
2.46 km
ÉSAC Mère-Teresa
Secondary: Catholic
1.92 km
Nora Henderson Secondary School
Secondary: Public
1.45 km
Sherwood Secondary School
Secondary: Public
3.34 km
St. Jean de Brebeuf Catholic Secondary School
Secondary: Catholic
1.39 km
Bishop Ryan Catholic Secondary School
Secondary: Catholic
3.45 km
-
Austin's Park
1.6km -
T. B. McQuesten Park
1199 Upper Wentworth St, Hamilton ON 1.62km -
Billy Monkley Bird Sanctuary
Hamilton ON 1.79km
-
TD Bank Financial Group
867 Rymal Rd E (Upper Gage Ave), Hamilton ON L8W 1B6 1.26km -
CIBC
969 Upper Ottawa St, Hamilton ON L8T 4V9 1.32km -
President's Choice Financial ATM
999 Upper Wentworth St, Hamilton ON L9A 4X5 2.06km














