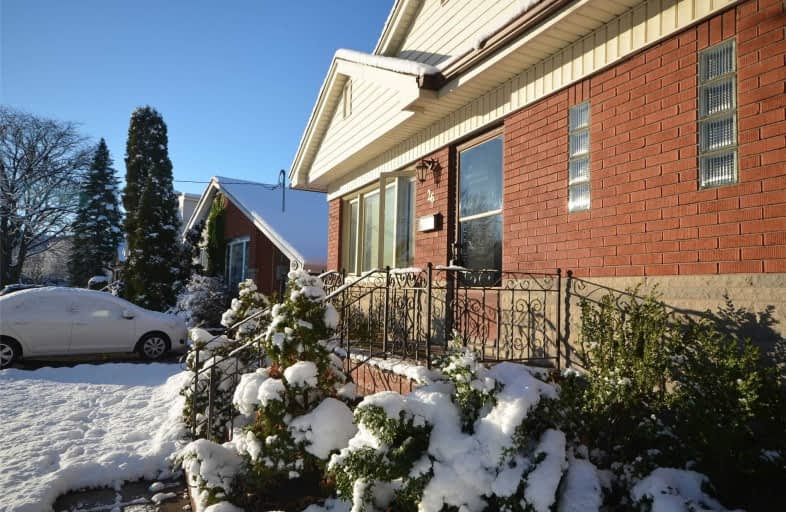
Glenwood Special Day School
Elementary: Public
0.62 km
Mountview Junior Public School
Elementary: Public
1.66 km
Canadian Martyrs Catholic Elementary School
Elementary: Catholic
1.15 km
St. Teresa of Avila Catholic Elementary School
Elementary: Catholic
2.01 km
Dalewood Senior Public School
Elementary: Public
1.78 km
Dundana Public School
Elementary: Public
1.37 km
École secondaire Georges-P-Vanier
Secondary: Public
3.48 km
Dundas Valley Secondary School
Secondary: Public
3.43 km
St. Mary Catholic Secondary School
Secondary: Catholic
0.58 km
Sir Allan MacNab Secondary School
Secondary: Public
2.75 km
Westdale Secondary School
Secondary: Public
2.77 km
St. Thomas More Catholic Secondary School
Secondary: Catholic
4.73 km





