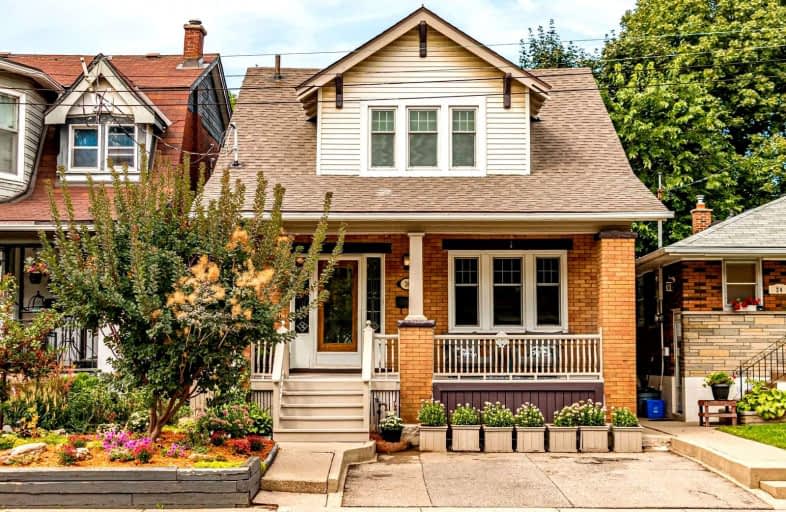
ÉÉC Notre-Dame
Elementary: Catholic
1.02 km
St. Brigid Catholic Elementary School
Elementary: Catholic
1.09 km
St. Ann (Hamilton) Catholic Elementary School
Elementary: Catholic
0.62 km
Adelaide Hoodless Public School
Elementary: Public
0.61 km
Cathy Wever Elementary Public School
Elementary: Public
0.89 km
Prince of Wales Elementary Public School
Elementary: Public
0.62 km
King William Alter Ed Secondary School
Secondary: Public
1.74 km
Turning Point School
Secondary: Public
2.50 km
Vincent Massey/James Street
Secondary: Public
2.85 km
Delta Secondary School
Secondary: Public
2.36 km
Sherwood Secondary School
Secondary: Public
2.89 km
Cathedral High School
Secondary: Catholic
1.19 km














