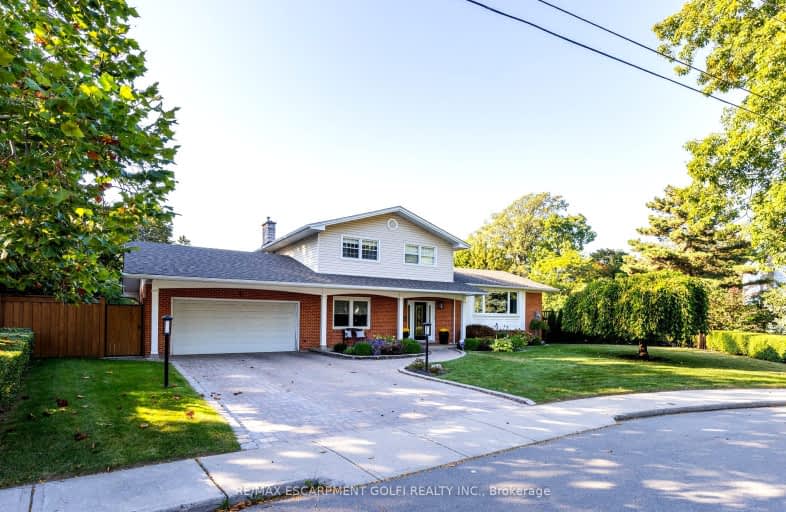
Video Tour
Somewhat Walkable
- Some errands can be accomplished on foot.
57
/100
Some Transit
- Most errands require a car.
42
/100
Somewhat Bikeable
- Most errands require a car.
46
/100

Holbrook Junior Public School
Elementary: Public
0.85 km
Regina Mundi Catholic Elementary School
Elementary: Catholic
1.20 km
Dalewood Senior Public School
Elementary: Public
1.83 km
ÉÉC Monseigneur-de-Laval
Elementary: Catholic
1.52 km
Earl Kitchener Junior Public School
Elementary: Public
1.59 km
Chedoke Middle School
Elementary: Public
0.45 km
École secondaire Georges-P-Vanier
Secondary: Public
2.78 km
St. Mary Catholic Secondary School
Secondary: Catholic
2.10 km
Sir Allan MacNab Secondary School
Secondary: Public
1.79 km
Westdale Secondary School
Secondary: Public
1.95 km
Westmount Secondary School
Secondary: Public
1.94 km
St. Thomas More Catholic Secondary School
Secondary: Catholic
3.40 km













