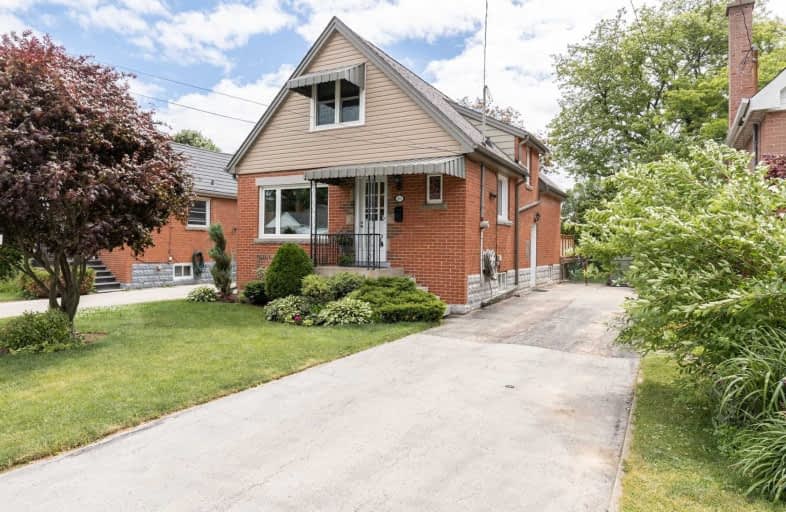
Queensdale School
Elementary: Public
0.95 km
Our Lady of Lourdes Catholic Elementary School
Elementary: Catholic
1.55 km
Norwood Park Elementary School
Elementary: Public
1.23 km
George L Armstrong Public School
Elementary: Public
0.93 km
Queen Victoria Elementary Public School
Elementary: Public
1.43 km
Sts. Peter and Paul Catholic Elementary School
Elementary: Catholic
0.87 km
King William Alter Ed Secondary School
Secondary: Public
2.23 km
Turning Point School
Secondary: Public
2.08 km
Vincent Massey/James Street
Secondary: Public
2.13 km
St. Charles Catholic Adult Secondary School
Secondary: Catholic
0.80 km
Sir John A Macdonald Secondary School
Secondary: Public
2.91 km
Cathedral High School
Secondary: Catholic
1.90 km














