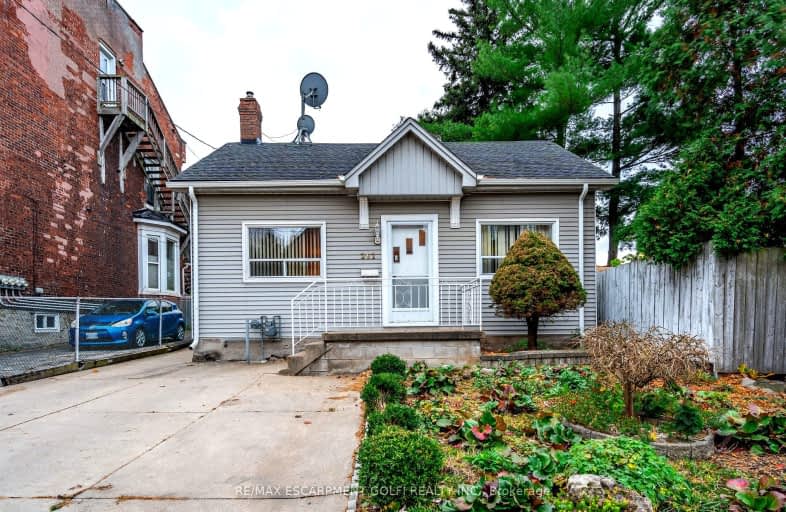Walker's Paradise
- Daily errands do not require a car.
98
/100
Excellent Transit
- Most errands can be accomplished by public transportation.
80
/100
Very Bikeable
- Most errands can be accomplished on bike.
84
/100

Strathcona Junior Public School
Elementary: Public
0.84 km
Central Junior Public School
Elementary: Public
0.62 km
Hess Street Junior Public School
Elementary: Public
0.83 km
Ryerson Middle School
Elementary: Public
0.47 km
St. Joseph Catholic Elementary School
Elementary: Catholic
0.74 km
Earl Kitchener Junior Public School
Elementary: Public
1.06 km
King William Alter Ed Secondary School
Secondary: Public
1.68 km
Turning Point School
Secondary: Public
0.93 km
École secondaire Georges-P-Vanier
Secondary: Public
1.48 km
St. Charles Catholic Adult Secondary School
Secondary: Catholic
2.19 km
Sir John A Macdonald Secondary School
Secondary: Public
0.78 km
Westdale Secondary School
Secondary: Public
1.65 km
-
Hill Street Community Garden
28 Hill St (Richmond st), Hamilton ON 0.62km -
Durand Park
250 Park St S (Park and Charlton), Hamilton ON 0.87km -
Mapleside Park
11 Mapleside Ave (Mapleside and Spruceside), Hamilton ON 0.99km
-
BMO Bank of Montreal
50 Bay St S (at Main St W), Hamilton ON L8P 4V9 0.49km -
RBC Dominion Securities
100 King St W, Hamilton ON L8P 1A2 0.87km -
Lloyd D Jackson Square Branch
100 King St W, Hamilton ON L8P 1A2 0.88km














