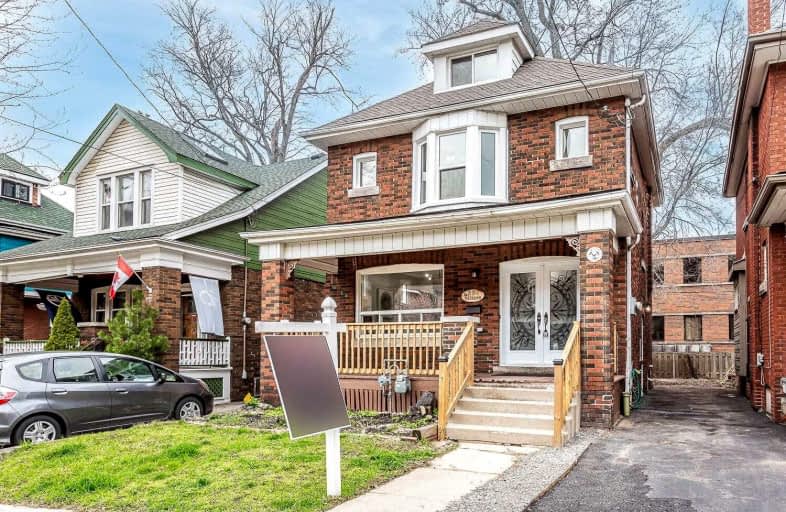
Sacred Heart of Jesus Catholic Elementary School
Elementary: Catholic
0.69 km
St. Patrick Catholic Elementary School
Elementary: Catholic
0.73 km
St. Brigid Catholic Elementary School
Elementary: Catholic
1.11 km
Adelaide Hoodless Public School
Elementary: Public
1.09 km
George L Armstrong Public School
Elementary: Public
0.80 km
Cathy Wever Elementary Public School
Elementary: Public
1.15 km
King William Alter Ed Secondary School
Secondary: Public
1.21 km
Turning Point School
Secondary: Public
1.77 km
Vincent Massey/James Street
Secondary: Public
2.55 km
St. Charles Catholic Adult Secondary School
Secondary: Catholic
2.13 km
Sir John A Macdonald Secondary School
Secondary: Public
2.38 km
Cathedral High School
Secondary: Catholic
0.54 km














