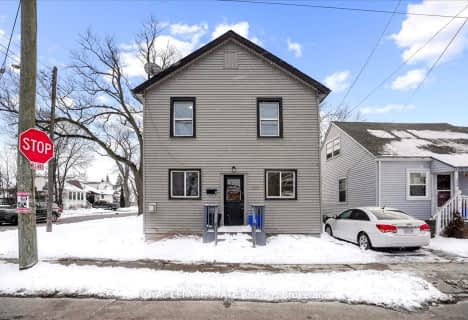
Glen Echo Junior Public School
Elementary: Public
1.40 km
St. Luke Catholic Elementary School
Elementary: Catholic
0.26 km
Viscount Montgomery Public School
Elementary: Public
1.62 km
Elizabeth Bagshaw School
Elementary: Public
0.47 km
Sir Wilfrid Laurier Public School
Elementary: Public
0.36 km
St. Eugene Catholic Elementary School
Elementary: Catholic
1.74 km
ÉSAC Mère-Teresa
Secondary: Catholic
2.95 km
Delta Secondary School
Secondary: Public
3.08 km
Glendale Secondary School
Secondary: Public
1.24 km
Sir Winston Churchill Secondary School
Secondary: Public
2.18 km
Sherwood Secondary School
Secondary: Public
2.72 km
Saltfleet High School
Secondary: Public
4.03 km









