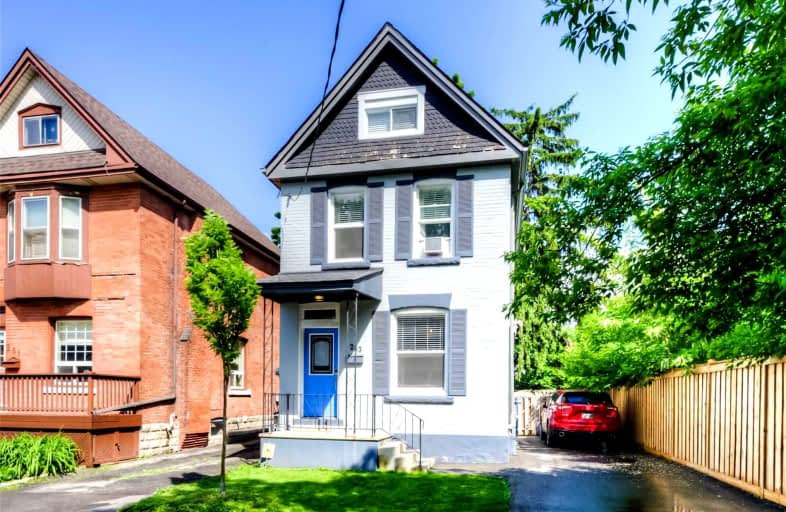
Sacred Heart of Jesus Catholic Elementary School
Elementary: Catholic
0.49 km
ÉÉC Notre-Dame
Elementary: Catholic
0.73 km
St. Patrick Catholic Elementary School
Elementary: Catholic
1.33 km
Adelaide Hoodless Public School
Elementary: Public
0.63 km
George L Armstrong Public School
Elementary: Public
0.96 km
Cathy Wever Elementary Public School
Elementary: Public
1.49 km
King William Alter Ed Secondary School
Secondary: Public
1.81 km
Turning Point School
Secondary: Public
2.36 km
Vincent Massey/James Street
Secondary: Public
2.08 km
Nora Henderson Secondary School
Secondary: Public
3.16 km
Sherwood Secondary School
Secondary: Public
2.50 km
Cathedral High School
Secondary: Catholic
1.14 km














