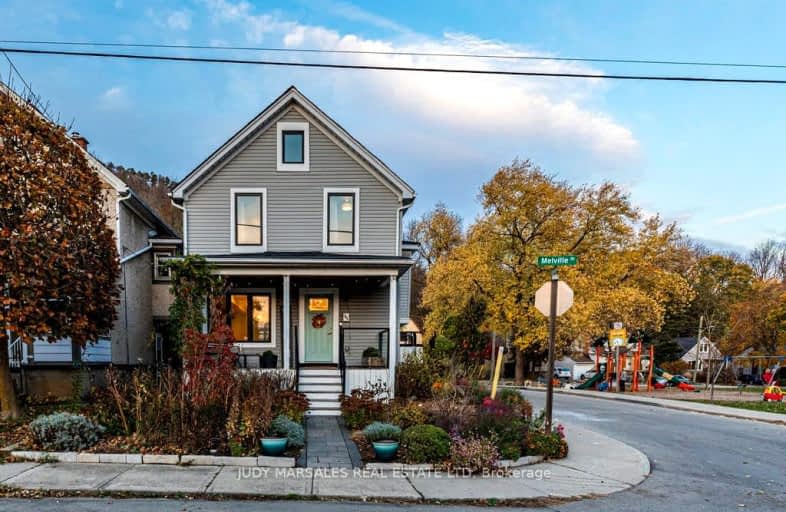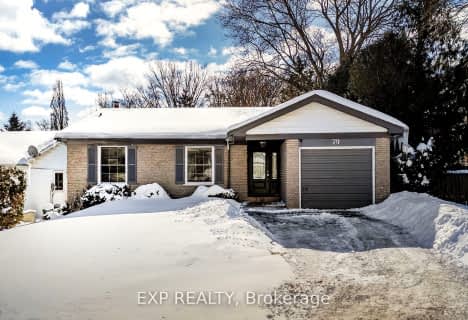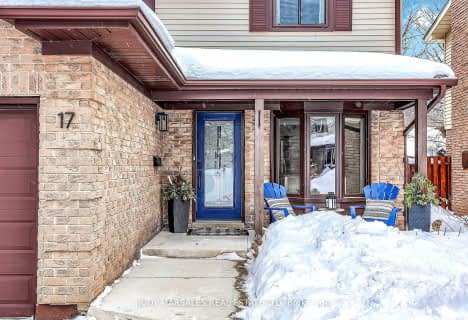
Yorkview School
Elementary: Public
1.76 km
St. Augustine Catholic Elementary School
Elementary: Catholic
0.90 km
St. Bernadette Catholic Elementary School
Elementary: Catholic
1.50 km
Dundana Public School
Elementary: Public
1.95 km
Dundas Central Public School
Elementary: Public
0.73 km
Sir William Osler Elementary School
Elementary: Public
1.82 km
École secondaire Georges-P-Vanier
Secondary: Public
5.88 km
Dundas Valley Secondary School
Secondary: Public
1.73 km
St. Mary Catholic Secondary School
Secondary: Catholic
3.75 km
Sir Allan MacNab Secondary School
Secondary: Public
5.70 km
Ancaster High School
Secondary: Public
6.94 km
Westdale Secondary School
Secondary: Public
5.49 km
-
Dundas Driving Park
71 Cross St, Dundas ON 1.21km -
Webster's Falls
367 Fallsview Rd E (Harvest Rd.), Dundas ON L9H 5E2 1.26km -
Sanctuary Park
Sanctuary Dr, Dundas ON 1.86km
-
TD Canada Trust ATM
82 King St W, Dundas ON L9H 1T9 0.96km -
Localcoin Bitcoin ATM - Swift Mart
234 Governors Rd, Dundas ON L9H 3K2 1.31km -
BMO Bank of Montreal
375 Upper Paradise Rd, Hamilton ON L9C 5C9 6.14km














