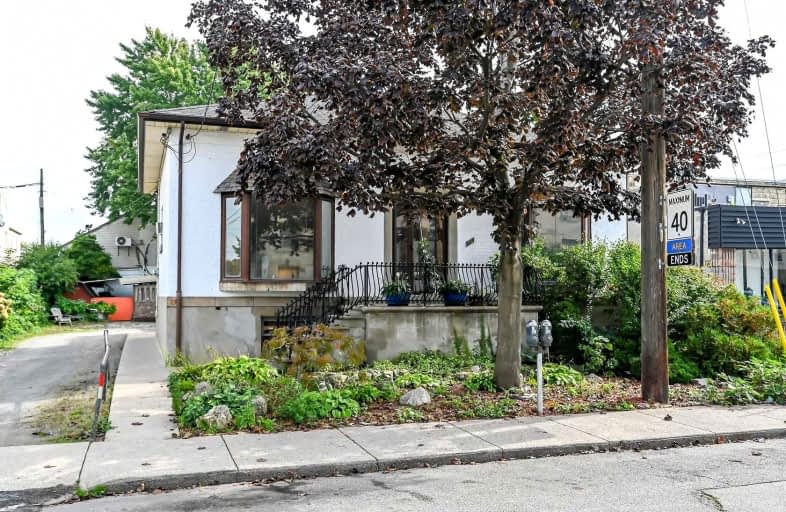Walker's Paradise
- Daily errands do not require a car.
97
/100
Excellent Transit
- Most errands can be accomplished by public transportation.
77
/100
Very Bikeable
- Most errands can be accomplished on bike.
88
/100

St. Patrick Catholic Elementary School
Elementary: Catholic
1.44 km
Central Junior Public School
Elementary: Public
1.38 km
Hess Street Junior Public School
Elementary: Public
0.94 km
St. Lawrence Catholic Elementary School
Elementary: Catholic
0.72 km
Bennetto Elementary School
Elementary: Public
0.46 km
Dr. J. Edgar Davey (New) Elementary Public School
Elementary: Public
0.76 km
King William Alter Ed Secondary School
Secondary: Public
1.00 km
Turning Point School
Secondary: Public
1.24 km
École secondaire Georges-P-Vanier
Secondary: Public
2.47 km
St. Charles Catholic Adult Secondary School
Secondary: Catholic
2.98 km
Sir John A Macdonald Secondary School
Secondary: Public
0.79 km
Cathedral High School
Secondary: Catholic
1.62 km
-
Central Park
Hamilton ON 0.42km -
Bayfront Park
325 Bay St N (at Strachan St W), Hamilton ON L8L 1M5 0.52km -
J.C. Beemer Park
86 Victor Blvd (Wilson St), Hamilton ON L9A 2V4 1.2km
-
BMO Bank of Montreal
303 James St N, Hamilton ON L8R 2L4 0.16km -
RBC Royal Bank
21 King St W, Hamilton ON L8P 4W7 0.9km -
Scotiabank
250 Centennial Rd, Hamilton ON L8N 4G9 0.97km














