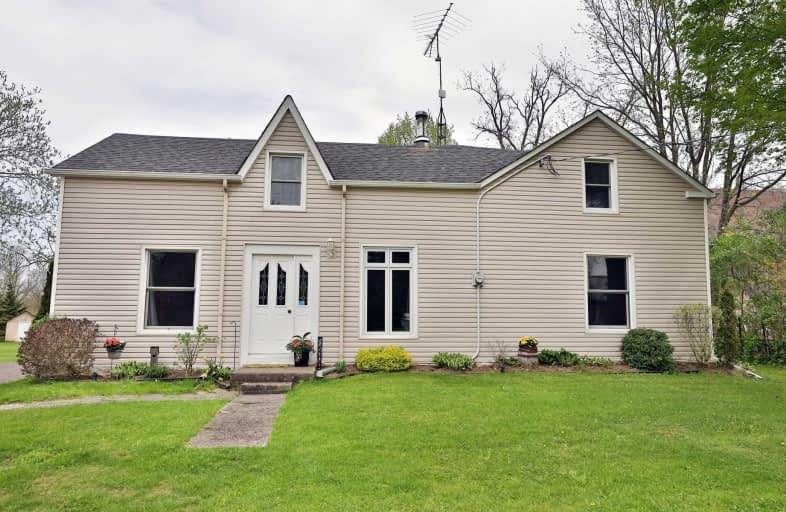Sold on Jun 17, 2021
Note: Property is not currently for sale or for rent.

-
Type: Detached
-
Style: 1 1/2 Storey
-
Size: 1500 sqft
-
Lot Size: 133 x 168 Feet
-
Age: 100+ years
-
Taxes: $4,774 per year
-
Days on Site: 28 Days
-
Added: May 20, 2021 (4 weeks on market)
-
Updated:
-
Last Checked: 3 months ago
-
MLS®#: X5243393
-
Listed By: Royal lepage meadowtowne realty, brokerage
Have You Ever Dreamed Of Living In A Peaceful House In The Country? Here Is Your Chance! Well Suited For First Time Buyers Or Downsizing. This Charming 1856 1.5 Storey 4 Br Home Features 2 Br On The Main Fl & 2 Br On The Second Fl. Well Maintained And Updated. Beautiful Original Kitchen Cupboards & Beams. Cozy Wood Stove. Wonderful Detached Heated Garage Is The Perfect Man Cave. All Set On A Pretty 1/2 Acre Lot Minutes To Carlisle. This Property Is Beautiful
Extras
Include: Garage Heater, Gazebo, Kitchen Island Exclude: Primary Bedroom Closet Organizers
Property Details
Facts for 264 Mountsberg Road, Hamilton
Status
Days on Market: 28
Last Status: Sold
Sold Date: Jun 17, 2021
Closed Date: Aug 20, 2021
Expiry Date: Sep 20, 2021
Sold Price: $869,900
Unavailable Date: Jun 17, 2021
Input Date: May 20, 2021
Prior LSC: Sold
Property
Status: Sale
Property Type: Detached
Style: 1 1/2 Storey
Size (sq ft): 1500
Age: 100+
Area: Hamilton
Community: Rural Flamborough
Availability Date: Flexible
Assessment Amount: $483,000
Assessment Year: 2016
Inside
Bedrooms: 4
Bathrooms: 1
Kitchens: 1
Rooms: 7
Den/Family Room: Yes
Air Conditioning: Window Unit
Fireplace: Yes
Laundry Level: Main
Central Vacuum: N
Washrooms: 1
Utilities
Electricity: Yes
Cable: No
Telephone: Yes
Building
Basement: Part Bsmt
Basement 2: Unfinished
Heat Type: Forced Air
Heat Source: Oil
Exterior: Vinyl Siding
Elevator: N
UFFI: No
Energy Certificate: N
Green Verification Status: N
Water Supply: Well
Physically Handicapped-Equipped: N
Special Designation: Unknown
Retirement: N
Parking
Driveway: Pvt Double
Garage Spaces: 2
Garage Type: Detached
Covered Parking Spaces: 6
Total Parking Spaces: 8
Fees
Tax Year: 2020
Tax Legal Description: Pt Lot 7, Concession 12 East Flamborough, Part 1,
Taxes: $4,774
Highlights
Feature: Level
Feature: School Bus Route
Land
Cross Street: Center Road To Mount
Municipality District: Hamilton
Fronting On: South
Parcel Number: 175250072
Pool: None
Sewer: Septic
Lot Depth: 168 Feet
Lot Frontage: 133 Feet
Lot Irregularities: .51 Acre
Acres: .50-1.99
Zoning: Rual Residential
Waterfront: None
Rooms
Room details for 264 Mountsberg Road, Hamilton
| Type | Dimensions | Description |
|---|---|---|
| Kitchen Main | - | |
| Br Main | - | |
| Living Main | - | |
| Master Main | - | |
| Br Main | - | |
| Bathroom Main | - | |
| 2nd Br 2nd | - | |
| 3rd Br 2nd | - | |
| Family 2nd | - |
| XXXXXXXX | XXX XX, XXXX |
XXXX XXX XXXX |
$XXX,XXX |
| XXX XX, XXXX |
XXXXXX XXX XXXX |
$XXX,XXX | |
| XXXXXXXX | XXX XX, XXXX |
XXXXXXXX XXX XXXX |
|
| XXX XX, XXXX |
XXXXXX XXX XXXX |
$XXX,XXX |
| XXXXXXXX XXXX | XXX XX, XXXX | $869,900 XXX XXXX |
| XXXXXXXX XXXXXX | XXX XX, XXXX | $899,900 XXX XXXX |
| XXXXXXXX XXXXXXXX | XXX XX, XXXX | XXX XXXX |
| XXXXXXXX XXXXXX | XXX XX, XXXX | $469,900 XXX XXXX |

Millgrove Public School
Elementary: PublicOur Lady of Mount Carmel Catholic Elementary School
Elementary: CatholicKilbride Public School
Elementary: PublicAberfoyle Public School
Elementary: PublicBalaclava Public School
Elementary: PublicBrookville Public School
Elementary: PublicDay School -Wellington Centre For ContEd
Secondary: PublicGary Allan High School - Milton
Secondary: PublicBishop Macdonell Catholic Secondary School
Secondary: CatholicMilton District High School
Secondary: PublicDundas Valley Secondary School
Secondary: PublicWaterdown District High School
Secondary: Public

