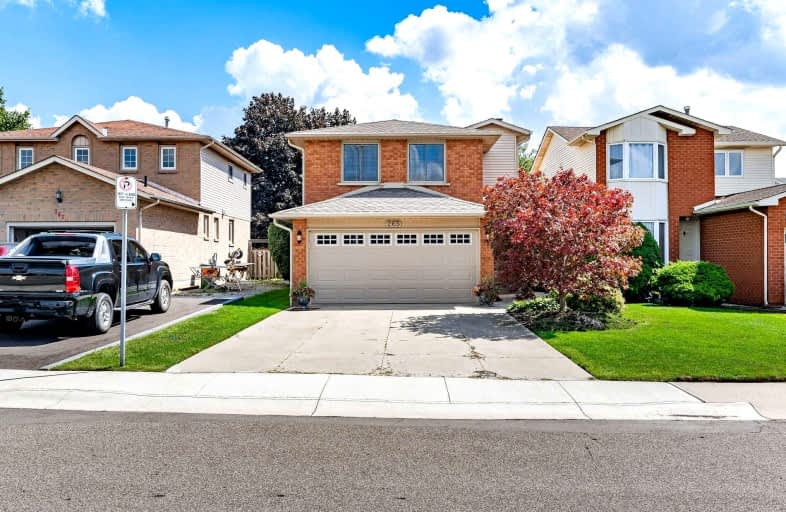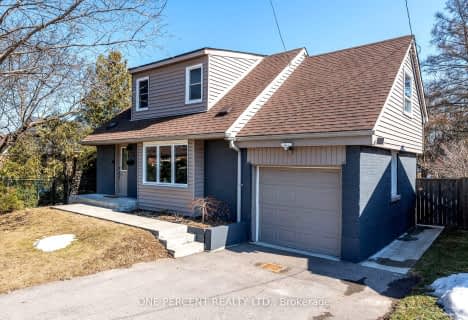
St. Teresa of Calcutta Catholic Elementary School
Elementary: Catholic
1.07 km
St. John Paul II Catholic Elementary School
Elementary: Catholic
0.96 km
Pauline Johnson Public School
Elementary: Public
0.97 km
St. Marguerite d'Youville Catholic Elementary School
Elementary: Catholic
1.17 km
St. Michael Catholic Elementary School
Elementary: Catholic
1.54 km
Helen Detwiler Junior Elementary School
Elementary: Public
1.27 km
Vincent Massey/James Street
Secondary: Public
2.57 km
ÉSAC Mère-Teresa
Secondary: Catholic
3.25 km
St. Charles Catholic Adult Secondary School
Secondary: Catholic
3.01 km
Nora Henderson Secondary School
Secondary: Public
2.24 km
Westmount Secondary School
Secondary: Public
2.84 km
St. Jean de Brebeuf Catholic Secondary School
Secondary: Catholic
1.13 km














