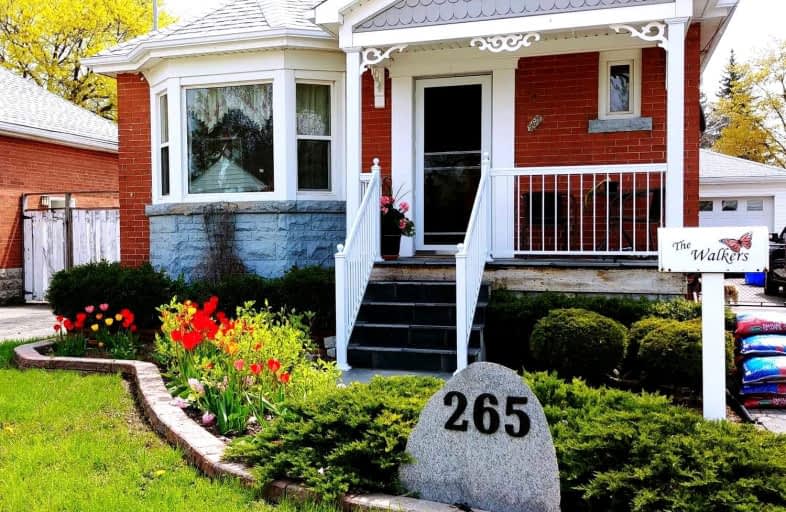
Queensdale School
Elementary: Public
1.03 km
Our Lady of Lourdes Catholic Elementary School
Elementary: Catholic
1.49 km
Norwood Park Elementary School
Elementary: Public
1.27 km
George L Armstrong Public School
Elementary: Public
0.91 km
Queen Victoria Elementary Public School
Elementary: Public
1.48 km
Sts. Peter and Paul Catholic Elementary School
Elementary: Catholic
0.96 km
King William Alter Ed Secondary School
Secondary: Public
2.26 km
Turning Point School
Secondary: Public
2.14 km
Vincent Massey/James Street
Secondary: Public
2.05 km
St. Charles Catholic Adult Secondary School
Secondary: Catholic
0.88 km
Sir John A Macdonald Secondary School
Secondary: Public
2.97 km
Cathedral High School
Secondary: Catholic
1.91 km














