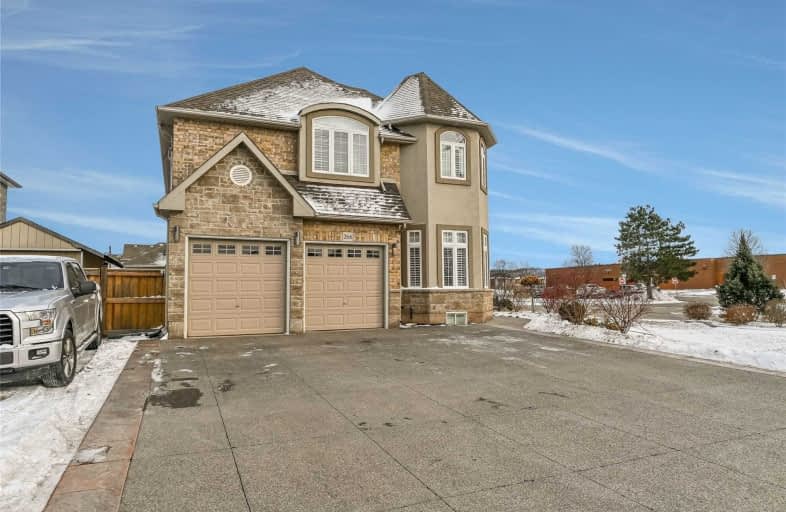
Eastdale Public School
Elementary: Public
2.11 km
St. Clare of Assisi Catholic Elementary School
Elementary: Catholic
0.96 km
Our Lady of Peace Catholic Elementary School
Elementary: Catholic
0.10 km
Mountain View Public School
Elementary: Public
1.62 km
St. Francis Xavier Catholic Elementary School
Elementary: Catholic
1.82 km
Memorial Public School
Elementary: Public
1.54 km
Delta Secondary School
Secondary: Public
8.67 km
Glendale Secondary School
Secondary: Public
5.70 km
Sir Winston Churchill Secondary School
Secondary: Public
7.10 km
Orchard Park Secondary School
Secondary: Public
0.50 km
Saltfleet High School
Secondary: Public
7.02 km
Cardinal Newman Catholic Secondary School
Secondary: Catholic
2.87 km








