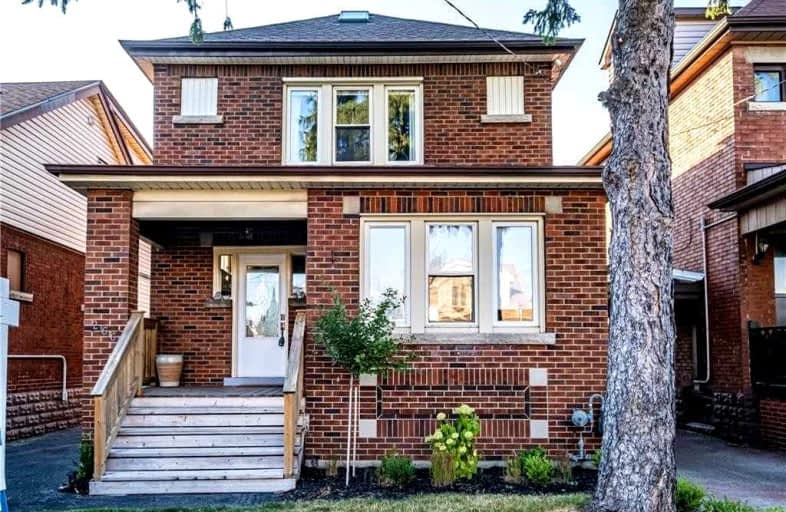
Rosedale Elementary School
Elementary: Public
1.28 km
École élémentaire Pavillon de la jeunesse
Elementary: Public
1.00 km
St. John the Baptist Catholic Elementary School
Elementary: Catholic
0.58 km
A M Cunningham Junior Public School
Elementary: Public
0.50 km
Memorial (City) School
Elementary: Public
1.05 km
Queen Mary Public School
Elementary: Public
1.40 km
Vincent Massey/James Street
Secondary: Public
2.29 km
ÉSAC Mère-Teresa
Secondary: Catholic
2.43 km
Nora Henderson Secondary School
Secondary: Public
2.82 km
Delta Secondary School
Secondary: Public
0.80 km
Sir Winston Churchill Secondary School
Secondary: Public
1.82 km
Sherwood Secondary School
Secondary: Public
0.85 km














