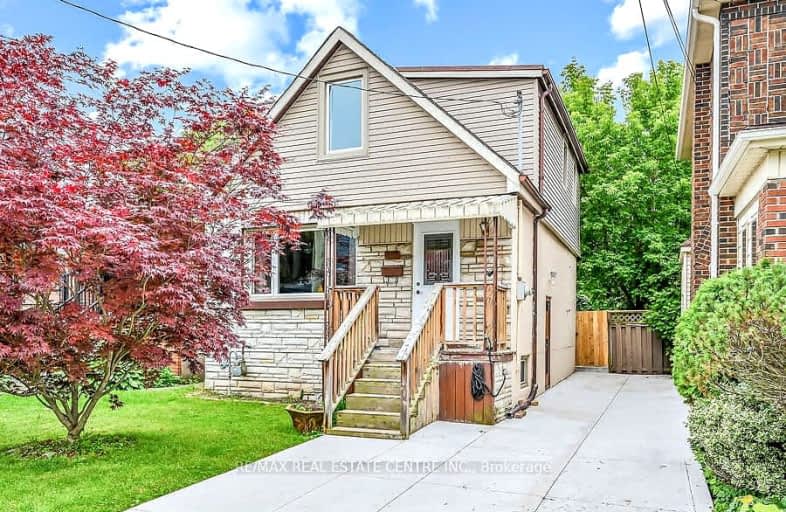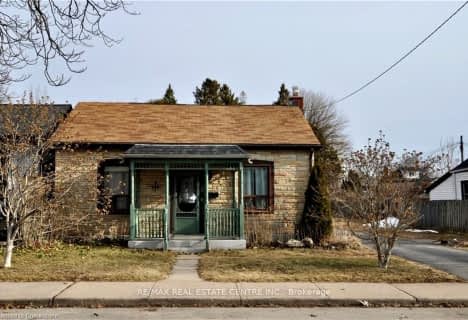Very Walkable
- Most errands can be accomplished on foot.
85
/100
Good Transit
- Some errands can be accomplished by public transportation.
58
/100
Very Bikeable
- Most errands can be accomplished on bike.
87
/100

École élémentaire Georges-P-Vanier
Elementary: Public
1.49 km
Strathcona Junior Public School
Elementary: Public
1.51 km
Ryerson Middle School
Elementary: Public
1.00 km
St. Joseph Catholic Elementary School
Elementary: Catholic
0.61 km
Earl Kitchener Junior Public School
Elementary: Public
0.18 km
Cootes Paradise Public School
Elementary: Public
1.41 km
Turning Point School
Secondary: Public
1.98 km
École secondaire Georges-P-Vanier
Secondary: Public
1.49 km
St. Charles Catholic Adult Secondary School
Secondary: Catholic
2.35 km
Sir John A Macdonald Secondary School
Secondary: Public
1.99 km
Westdale Secondary School
Secondary: Public
0.93 km
Westmount Secondary School
Secondary: Public
2.84 km
-
Cliffview Park
1.39km -
Durand Park
250 Park St S (Park and Charlton), Hamilton ON 1.54km -
City Hall Parkette
Bay & Hunter, Hamilton ON 1.6km
-
RBC Royal Bank
65 Locke St S (at Main), Hamilton ON L8P 4A3 1.08km -
BMO Bank of Montreal
50 Bay St S (at Main St W), Hamilton ON L8P 4V9 1.66km -
Scotiabank
2 King St W (btw James St & Hughson St), Hamilton ON L8P 1A1 2.13km














