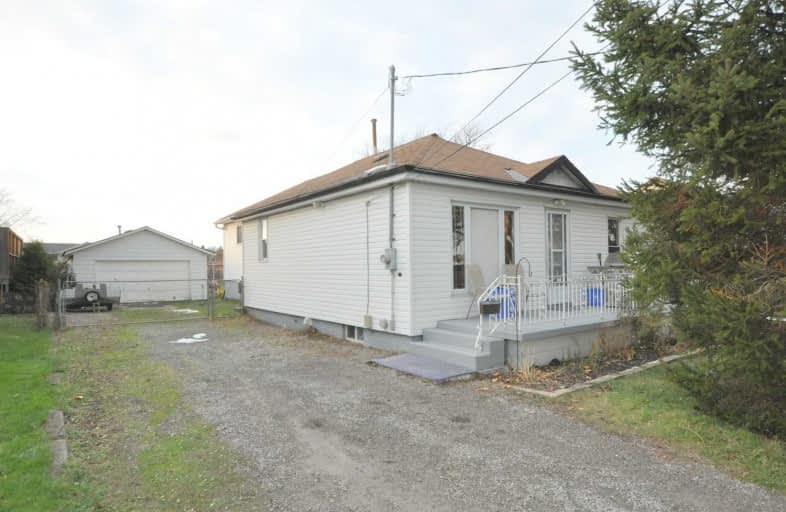Sold on Nov 21, 2019
Note: Property is not currently for sale or for rent.

-
Type: Detached
-
Style: Backsplit 3
-
Size: 2000 sqft
-
Lot Size: 55 x 220 Feet
-
Age: 51-99 years
-
Taxes: $3,600 per year
-
Days on Site: 1 Days
-
Added: Nov 22, 2019 (1 day on market)
-
Updated:
-
Last Checked: 3 months ago
-
MLS®#: X4639580
-
Listed By: Realty network: 100 inc., brokerage
Build Your Equity, Loads Of Potential! This Home Is Awaiting Your Finishing Touches. Four Bedroom Detached Home On Premium 55 X 220 Foot Lot. Back Of The Home Had Large Addition Added 13 Years Ago Including A Huge Basement Area With Separate Entrance That Could Easily Be Converted To A Rental Income Unit.
Extras
Fridge, Stove, Washer, Dryer, All Electrical Light Fixtures, All Window Coverings And Flooring Material On Site.
Property Details
Facts for 267 Millen Road, Hamilton
Status
Days on Market: 1
Last Status: Sold
Sold Date: Nov 21, 2019
Closed Date: Dec 06, 2019
Expiry Date: Jan 24, 2020
Sold Price: $463,000
Unavailable Date: Nov 21, 2019
Input Date: Nov 21, 2019
Prior LSC: Listing with no contract changes
Property
Status: Sale
Property Type: Detached
Style: Backsplit 3
Size (sq ft): 2000
Age: 51-99
Area: Hamilton
Community: Stoney Creek Industrial
Availability Date: Immediate
Assessment Amount: $362,000
Assessment Year: 2016
Inside
Bedrooms: 4
Bathrooms: 1
Kitchens: 1
Rooms: 6
Den/Family Room: No
Air Conditioning: None
Fireplace: Yes
Washrooms: 1
Building
Basement: Sep Entrance
Basement 2: Unfinished
Heat Type: Forced Air
Heat Source: Gas
Exterior: Vinyl Siding
Water Supply: Municipal
Special Designation: Unknown
Parking
Driveway: Private
Garage Spaces: 2
Garage Type: Detached
Covered Parking Spaces: 4
Total Parking Spaces: 5.5
Fees
Tax Year: 2019
Tax Legal Description: Pt Lt 19, Con 2 Saltfleet , As In Vm184794 ; Stone
Taxes: $3,600
Land
Cross Street: Highway 8 To Millen
Municipality District: Hamilton
Fronting On: West
Parcel Number: 173320337
Pool: None
Sewer: Sewers
Lot Depth: 220 Feet
Lot Frontage: 55 Feet
Acres: < .50
Additional Media
- Virtual Tour: http://www.venturehomes.ca/trebtour.asp?tourid=55457
Rooms
Room details for 267 Millen Road, Hamilton
| Type | Dimensions | Description |
|---|---|---|
| Foyer Main | 1.52 x 1.22 | |
| Living Main | 3.05 x 4.98 | |
| Kitchen Main | 3.05 x 4.27 | Eat-In Kitchen |
| Br Main | 3.35 x 3.20 | |
| Br Main | 3.05 x 3.20 | |
| Bathroom Main | - | 3 Pc Bath |
| Master 2nd | 5.64 x 4.67 | |
| Br 2nd | 3.48 x 3.33 | |
| Laundry In Betwn | - | |
| Other In Betwn | - | |
| Rec In Betwn | - |
| XXXXXXXX | XXX XX, XXXX |
XXXX XXX XXXX |
$XXX,XXX |
| XXX XX, XXXX |
XXXXXX XXX XXXX |
$XXX,XXX |
| XXXXXXXX XXXX | XXX XX, XXXX | $463,000 XXX XXXX |
| XXXXXXXX XXXXXX | XXX XX, XXXX | $479,900 XXX XXXX |

Eastdale Public School
Elementary: PublicSt. Clare of Assisi Catholic Elementary School
Elementary: CatholicOur Lady of Peace Catholic Elementary School
Elementary: CatholicMountain View Public School
Elementary: PublicSt. Francis Xavier Catholic Elementary School
Elementary: CatholicMemorial Public School
Elementary: PublicDelta Secondary School
Secondary: PublicGlendale Secondary School
Secondary: PublicSir Winston Churchill Secondary School
Secondary: PublicOrchard Park Secondary School
Secondary: PublicSaltfleet High School
Secondary: PublicCardinal Newman Catholic Secondary School
Secondary: Catholic

