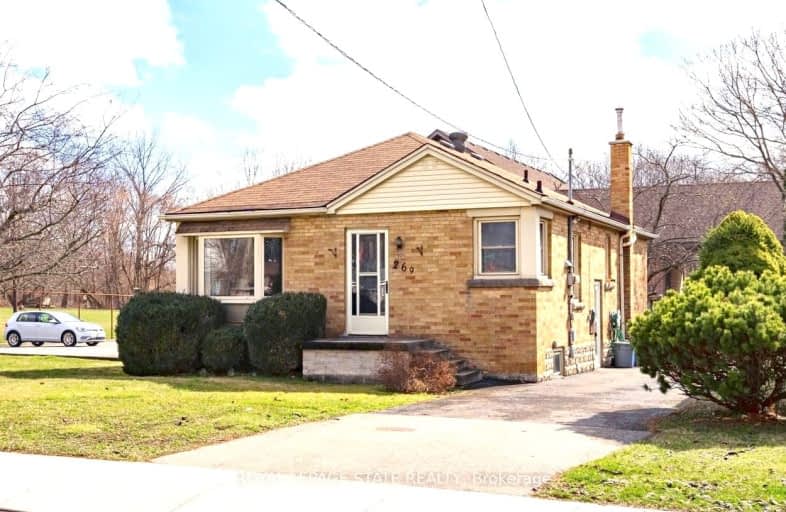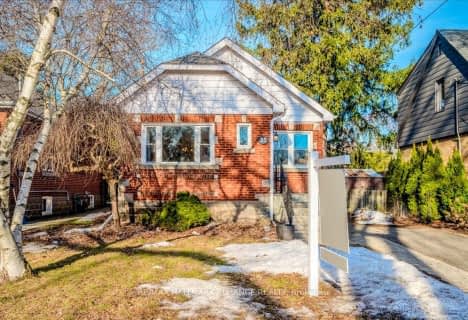Car-Dependent
- Most errands require a car.
46
/100
Good Transit
- Some errands can be accomplished by public transportation.
57
/100
Bikeable
- Some errands can be accomplished on bike.
54
/100

Glenwood Special Day School
Elementary: Public
1.16 km
Holbrook Junior Public School
Elementary: Public
1.52 km
Mountview Junior Public School
Elementary: Public
1.04 km
Canadian Martyrs Catholic Elementary School
Elementary: Catholic
0.83 km
St. Teresa of Avila Catholic Elementary School
Elementary: Catholic
1.43 km
Dalewood Senior Public School
Elementary: Public
1.09 km
École secondaire Georges-P-Vanier
Secondary: Public
2.74 km
St. Mary Catholic Secondary School
Secondary: Catholic
0.72 km
Sir Allan MacNab Secondary School
Secondary: Public
2.05 km
Westdale Secondary School
Secondary: Public
1.89 km
Westmount Secondary School
Secondary: Public
3.23 km
St. Thomas More Catholic Secondary School
Secondary: Catholic
4.04 km
-
T. Melville Bailey Park
3.43km -
Dundas Driving Park
71 Cross St, Dundas ON 3.48km -
Durand Park
250 Park St S (Park and Charlton), Hamilton ON 3.58km
-
CIBC
1015 King St W, Hamilton ON L8S 1L3 1.78km -
Scotiabank
999 King St W, Hamilton ON L8S 1K9 1.84km -
BMO Bank of Montreal
375 Upper Paradise Rd, Hamilton ON L9C 5C9 1.9km














