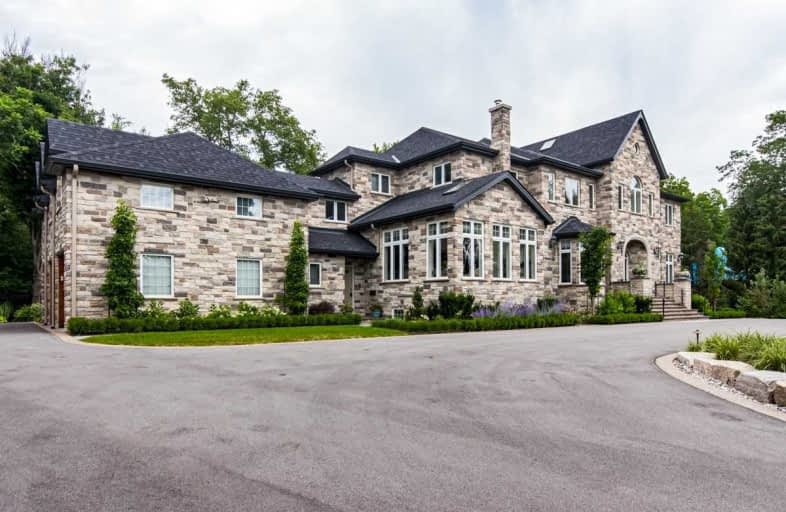Sold on Sep 26, 2019
Note: Property is not currently for sale or for rent.

-
Type: Detached
-
Style: 2-Storey
-
Size: 5000 sqft
-
Lot Size: 129.87 x 270.21 Feet
-
Age: 16-30 years
-
Taxes: $19,251 per year
-
Days on Site: 118 Days
-
Added: Sep 30, 2019 (3 months on market)
-
Updated:
-
Last Checked: 3 months ago
-
MLS®#: X4469253
-
Listed By: Century 21 millennium inc., brokerage
Masterpiece In The Heart Of Ancaster. Custom Home Over 7,000 Sqf Including Lower Level Of Thoughtfully Designed Space.Over A Half Million In Enhancements In The Last 3 Years.Over 1 Acre Of Private,Professionally Landscaped, Grounds. Across Fr Coveted Hamilton Golf Club. Formal Liv & Din W/ Dbl French Drs.Wood Library W/ Built-Ins. Gourmet Kitchen W Centre Island & Eating Area. 6 Bedrooms All W En-Suite Privileges, Master W Dbl Walk-In Closets & 6 Pc En-Suite.
Extras
Family/Party Room O/Triple Garage Main F Laundry.Main L Fridge,Built-In Cook Top And Oven,Dishwasher,Microwave.Lower L Fridge,Gas Stove,Central Vac, 2Htg & Cooling Syst,Water Filtration Syst, Security Syst Sprinkler Syst, All Elfs 400 Amps.
Property Details
Facts for 269 Golf Links Road, Hamilton
Status
Days on Market: 118
Last Status: Sold
Sold Date: Sep 26, 2019
Closed Date: Oct 23, 2019
Expiry Date: Oct 31, 2019
Sold Price: $2,075,000
Unavailable Date: Sep 26, 2019
Input Date: May 31, 2019
Property
Status: Sale
Property Type: Detached
Style: 2-Storey
Size (sq ft): 5000
Age: 16-30
Area: Hamilton
Community: Ancaster
Availability Date: Tba
Inside
Bedrooms: 6
Bathrooms: 7
Kitchens: 1
Kitchens Plus: 1
Rooms: 12
Den/Family Room: Yes
Air Conditioning: Central Air
Fireplace: Yes
Central Vacuum: Y
Washrooms: 7
Building
Basement: Finished
Heat Type: Forced Air
Heat Source: Gas
Exterior: Stone
Water Supply: Municipal
Special Designation: Unknown
Parking
Driveway: Private
Garage Spaces: 3
Garage Type: Attached
Covered Parking Spaces: 6
Total Parking Spaces: 9
Fees
Tax Year: 2018
Tax Legal Description: Ptlt 45 Con 2 Ancaster Pt 1 62R8044 T/W Cd342715
Taxes: $19,251
Land
Cross Street: Golf Links Rd/Halson
Municipality District: Hamilton
Fronting On: North
Pool: None
Sewer: Sewers
Lot Depth: 270.21 Feet
Lot Frontage: 129.87 Feet
Acres: .50-1.99
Additional Media
- Virtual Tour: https://vimeo.com/349964313
Rooms
Room details for 269 Golf Links Road, Hamilton
| Type | Dimensions | Description |
|---|---|---|
| Living Main | 5.82 x 4.63 | Hardwood Floor, French Doors, Pot Lights |
| Dining Main | 6.31 x 4.30 | Hardwood Floor, French Doors, Bow Window |
| Family Main | 4.94 x 6.68 | Hardwood Floor, Fireplace, W/O To Patio |
| Office Main | 5.33 x 4.53 | Hardwood Floor, B/I Bookcase, Pot Lights |
| Kitchen Main | 4.08 x 7.01 | Centre Island, Breakfast Area, O/Looks Frontyard |
| Master 2nd | 5.97 x 4.66 | Hardwood Floor, Double Closet, 6 Pc Ensuite |
| 2nd Br 2nd | 3.87 x 3.08 | Hardwood Floor, Closet, 4 Pc Ensuite |
| 3rd Br 2nd | 4.90 x 3.53 | Hardwood Floor, Closet, 3 Pc Bath |
| 4th Br 2nd | 4.08 x 3.65 | Hardwood Floor, Closet, 3 Pc Bath |
| 5th Br 2nd | 4.93 x 3.69 | Hardwood Floor, Closet, 4 Pc Bath |
| Br 2nd | 4.17 x 3.62 | Hardwood Floor, Closet, 4 Pc Bath |
| Family 2nd | 9.54 x 6.98 | Hardwood Floor, Pot Lights, Window |

| XXXXXXXX | XXX XX, XXXX |
XXXX XXX XXXX |
$X,XXX,XXX |
| XXX XX, XXXX |
XXXXXX XXX XXXX |
$X,XXX,XXX | |
| XXXXXXXX | XXX XX, XXXX |
XXXXXXX XXX XXXX |
|
| XXX XX, XXXX |
XXXXXX XXX XXXX |
$X,XXX,XXX |
| XXXXXXXX XXXX | XXX XX, XXXX | $2,075,000 XXX XXXX |
| XXXXXXXX XXXXXX | XXX XX, XXXX | $2,275,000 XXX XXXX |
| XXXXXXXX XXXXXXX | XXX XX, XXXX | XXX XXXX |
| XXXXXXXX XXXXXX | XXX XX, XXXX | $2,489,000 XXX XXXX |

Rousseau Public School
Elementary: PublicC H Bray School
Elementary: PublicSt. Ann (Ancaster) Catholic Elementary School
Elementary: CatholicSt. Joachim Catholic Elementary School
Elementary: CatholicFessenden School
Elementary: PublicAncaster Meadow Elementary Public School
Elementary: PublicDundas Valley Secondary School
Secondary: PublicSt. Mary Catholic Secondary School
Secondary: CatholicSir Allan MacNab Secondary School
Secondary: PublicBishop Tonnos Catholic Secondary School
Secondary: CatholicAncaster High School
Secondary: PublicSt. Thomas More Catholic Secondary School
Secondary: Catholic- 4 bath
- 6 bed
17 Miller Drive, Hamilton, Ontario • L9G 2H9 • Ancaster


