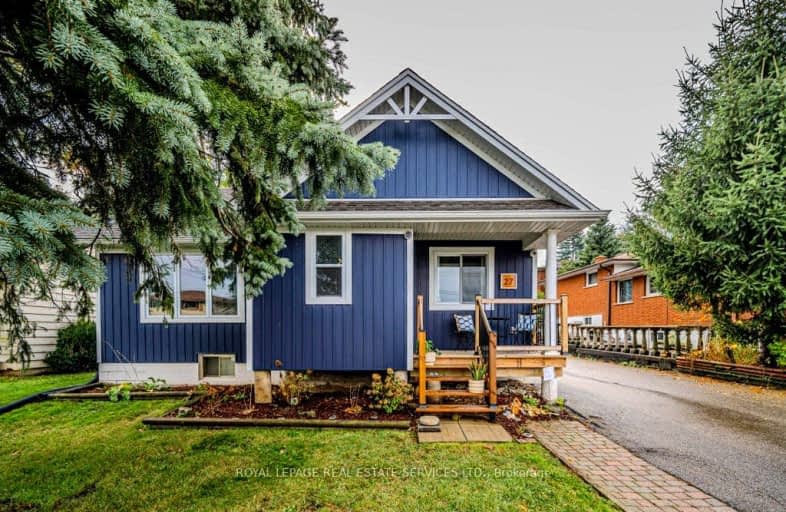Somewhat Walkable
- Some errands can be accomplished on foot.
69
/100
Good Transit
- Some errands can be accomplished by public transportation.
50
/100
Bikeable
- Some errands can be accomplished on bike.
53
/100

Westview Middle School
Elementary: Public
0.77 km
Westwood Junior Public School
Elementary: Public
0.88 km
James MacDonald Public School
Elementary: Public
0.96 km
Ridgemount Junior Public School
Elementary: Public
0.67 km
St. Michael Catholic Elementary School
Elementary: Catholic
0.99 km
Annunciation of Our Lord Catholic Elementary School
Elementary: Catholic
0.81 km
Turning Point School
Secondary: Public
3.81 km
St. Charles Catholic Adult Secondary School
Secondary: Catholic
2.11 km
Sir Allan MacNab Secondary School
Secondary: Public
3.15 km
Westmount Secondary School
Secondary: Public
0.96 km
St. Jean de Brebeuf Catholic Secondary School
Secondary: Catholic
2.87 km
St. Thomas More Catholic Secondary School
Secondary: Catholic
2.85 km
-
William Connell City-Wide Park
1086 W 5th St, Hamilton ON L9B 1J6 1.49km -
Richwill Park
Hamilton ON 1.56km -
T. B. McQuesten Park
1199 Upper Wentworth St, Hamilton ON 2.18km
-
TD Canada Trust ATM
830 Upper James St (Delta dr), Hamilton ON L9C 3A4 0.83km -
TD Bank Financial Group
Fennell Ave (Upper Ottawa), Hamilton ON 1.76km -
National Bank of Greece
880 Upper Wentworth St, Hamilton ON L9A 5H2 1.93km














