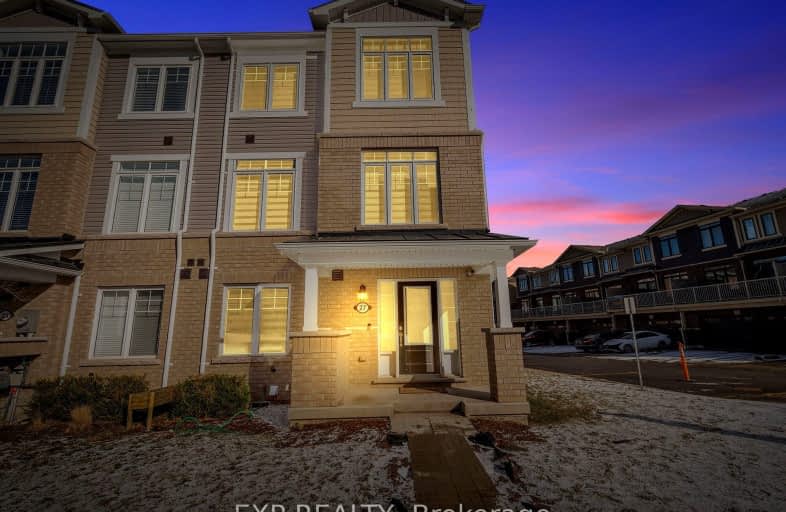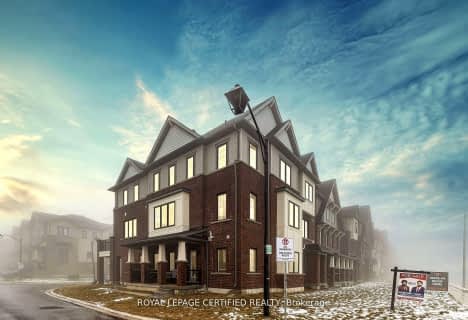Somewhat Walkable
- Some errands can be accomplished on foot.
53
/100
Some Transit
- Most errands require a car.
47
/100
Somewhat Bikeable
- Most errands require a car.
43
/100

Sir Isaac Brock Junior Public School
Elementary: Public
1.52 km
Glen Echo Junior Public School
Elementary: Public
1.14 km
Glen Brae Middle School
Elementary: Public
1.32 km
St. Luke Catholic Elementary School
Elementary: Catholic
0.82 km
Elizabeth Bagshaw School
Elementary: Public
1.02 km
Sir Wilfrid Laurier Public School
Elementary: Public
0.21 km
Delta Secondary School
Secondary: Public
3.52 km
Glendale Secondary School
Secondary: Public
1.02 km
Sir Winston Churchill Secondary School
Secondary: Public
2.43 km
Sherwood Secondary School
Secondary: Public
3.27 km
Saltfleet High School
Secondary: Public
3.78 km
Cardinal Newman Catholic Secondary School
Secondary: Catholic
3.29 km
-
connors Playground
Hamilton ON 0.53km -
Red Hill Bowl
Hamilton ON 1.42km -
Pat's Playground
2.07km
-
RBC Royal Bank
Lawrence Rd, Hamilton ON 0.58km -
CoinFlip Bitcoin ATM
561 Queenston Rd, Hamilton ON L8K 1J7 1.72km -
BMO Bank of Montreal
816 Queenston Rd, Stoney Creek ON L8G 1A9 2.11km




