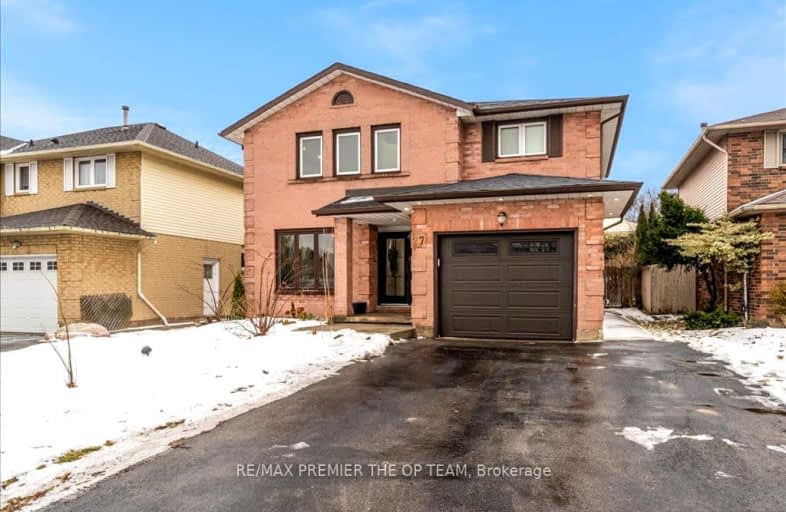Somewhat Walkable
- Some errands can be accomplished on foot.
63
/100
Some Transit
- Most errands require a car.
43
/100
Bikeable
- Some errands can be accomplished on bike.
52
/100

Holbrook Junior Public School
Elementary: Public
1.07 km
Mountview Junior Public School
Elementary: Public
1.09 km
Regina Mundi Catholic Elementary School
Elementary: Catholic
0.96 km
St. Teresa of Avila Catholic Elementary School
Elementary: Catholic
0.70 km
St. Vincent de Paul Catholic Elementary School
Elementary: Catholic
1.02 km
Gordon Price School
Elementary: Public
1.03 km
École secondaire Georges-P-Vanier
Secondary: Public
4.54 km
St. Mary Catholic Secondary School
Secondary: Catholic
2.46 km
Sir Allan MacNab Secondary School
Secondary: Public
0.16 km
Westdale Secondary School
Secondary: Public
3.66 km
Westmount Secondary School
Secondary: Public
2.42 km
St. Thomas More Catholic Secondary School
Secondary: Catholic
2.04 km
-
Cliffview Park
1.99km -
Playtime with the dogs
Hamilton ON 2.25km -
Roy Grover Field and Park
St. Mary's H.S. and Prince Philip Elementary, Ontario 2.79km
-
TD Canada Trust Branch and ATM
781 Mohawk Rd W, Hamilton ON L9C 7B7 0.3km -
TD Canada Trust ATM
781 Mohawk Rd W, Hamilton ON L9C 7B7 0.3km -
BMO Bank of Montreal
375 Upper Paradise Rd, Hamilton ON L9C 5C9 1.19km














