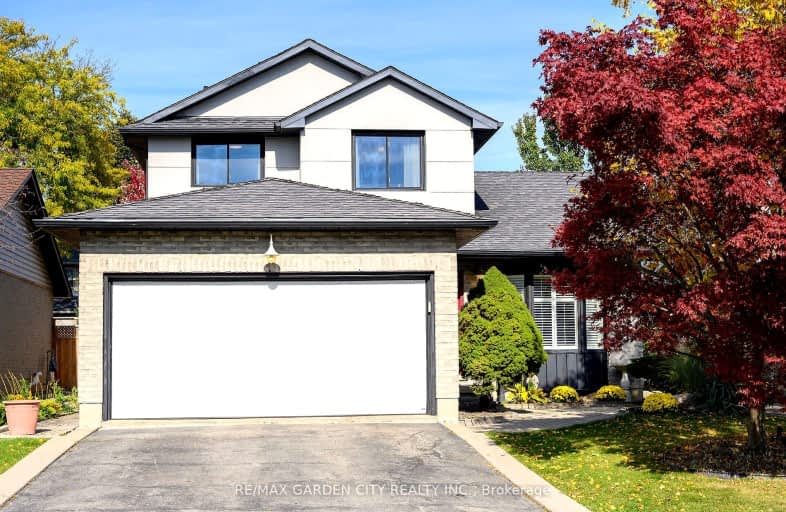Somewhat Walkable
- Some errands can be accomplished on foot.
62
/100
Some Transit
- Most errands require a car.
45
/100
Bikeable
- Some errands can be accomplished on bike.
52
/100

St. Teresa of Calcutta Catholic Elementary School
Elementary: Catholic
1.53 km
St. John Paul II Catholic Elementary School
Elementary: Catholic
0.41 km
Pauline Johnson Public School
Elementary: Public
1.93 km
St. Marguerite d'Youville Catholic Elementary School
Elementary: Catholic
0.44 km
Helen Detwiler Junior Elementary School
Elementary: Public
0.40 km
Ray Lewis (Elementary) School
Elementary: Public
1.00 km
Vincent Massey/James Street
Secondary: Public
3.55 km
ÉSAC Mère-Teresa
Secondary: Catholic
3.89 km
St. Charles Catholic Adult Secondary School
Secondary: Catholic
3.94 km
Nora Henderson Secondary School
Secondary: Public
3.00 km
Westmount Secondary School
Secondary: Public
3.25 km
St. Jean de Brebeuf Catholic Secondary School
Secondary: Catholic
0.78 km
-
Billy Sheering
Hamilton ON 0.99km -
Allison Park
Hamilton ON 1.21km -
T. B. McQuesten Park
1199 Upper Wentworth St, Hamilton ON 1.22km
-
BMO Bank of Montreal
505 Rymal Rd E, Hamilton ON L8W 3X1 0.55km -
TD Bank Financial Group
1565 Upper James St, Hamilton ON L9B 1K2 1.48km -
TD Canada Trust ATM
1565 Upper James St, Hamilton ON L9B 1K2 1.48km














