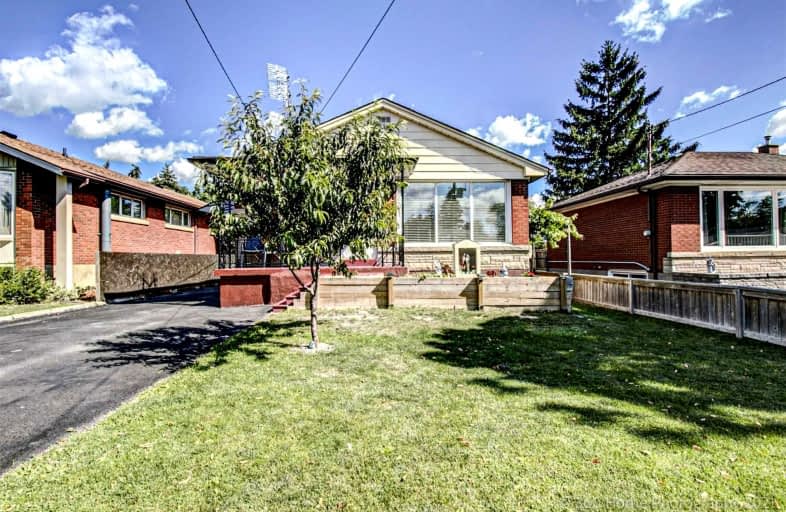
Blessed Sacrament Catholic Elementary School
Elementary: Catholic
1.18 km
Our Lady of Lourdes Catholic Elementary School
Elementary: Catholic
0.27 km
St. Teresa of Calcutta Catholic Elementary School
Elementary: Catholic
1.85 km
Franklin Road Elementary Public School
Elementary: Public
0.37 km
Pauline Johnson Public School
Elementary: Public
1.31 km
Lawfield Elementary School
Elementary: Public
1.04 km
Vincent Massey/James Street
Secondary: Public
1.05 km
ÉSAC Mère-Teresa
Secondary: Catholic
2.51 km
St. Charles Catholic Adult Secondary School
Secondary: Catholic
2.15 km
Nora Henderson Secondary School
Secondary: Public
1.51 km
Cathedral High School
Secondary: Catholic
3.00 km
St. Jean de Brebeuf Catholic Secondary School
Secondary: Catholic
2.60 km














