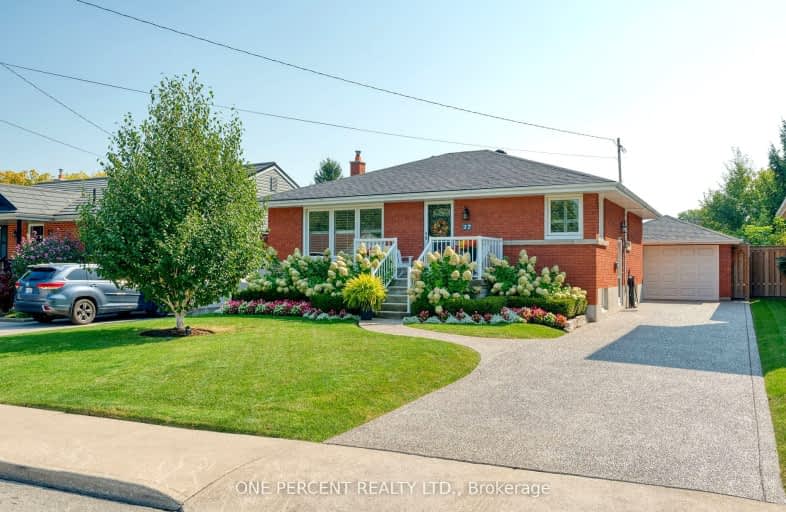Very Walkable
- Most errands can be accomplished on foot.
Good Transit
- Some errands can be accomplished by public transportation.
Bikeable
- Some errands can be accomplished on bike.

Queensdale School
Elementary: PublicRidgemount Junior Public School
Elementary: PublicPauline Johnson Public School
Elementary: PublicNorwood Park Elementary School
Elementary: PublicSt. Michael Catholic Elementary School
Elementary: CatholicSts. Peter and Paul Catholic Elementary School
Elementary: CatholicKing William Alter Ed Secondary School
Secondary: PublicTurning Point School
Secondary: PublicSt. Charles Catholic Adult Secondary School
Secondary: CatholicSir John A Macdonald Secondary School
Secondary: PublicCathedral High School
Secondary: CatholicWestmount Secondary School
Secondary: Public-
Mountain Brow Park
1.93km -
Peace Memorial playground
Crockett St (east 36th st), Hamilton ON 2.34km -
HAAA Park
2.36km
-
TD Bank Financial Group
Fennell Ave (Upper Ottawa), Hamilton ON 0.54km -
Banque Nationale du Canada
880 Upper Wentworth St, Hamilton ON L9A 5H2 1.61km -
Scotiabank
859 Upper Wentworth St (Mohawk Rd), Hamilton ON L9A 4W5 1.63km
- 6 bath
- 5 bed
- 1500 sqft
Ave S-59 Paisley Avenue South, Hamilton, Ontario • L8S 1V2 • Westdale




















