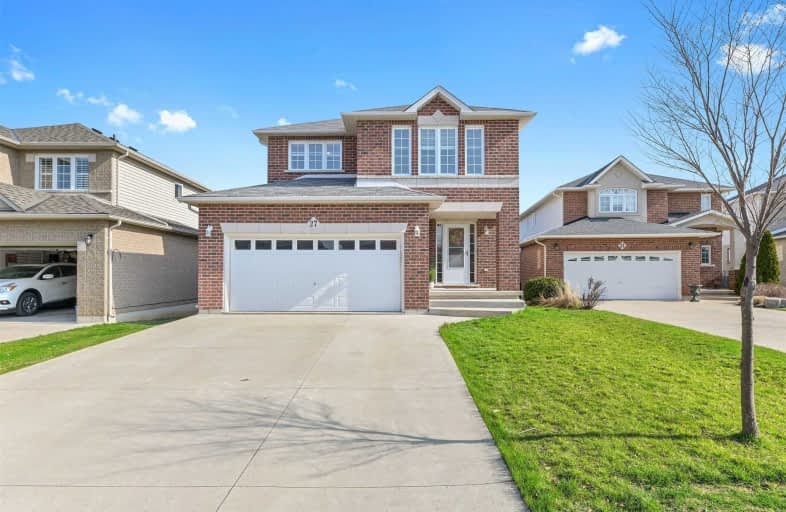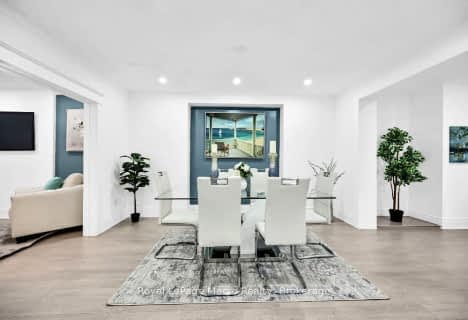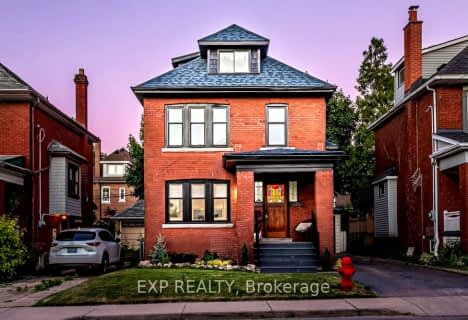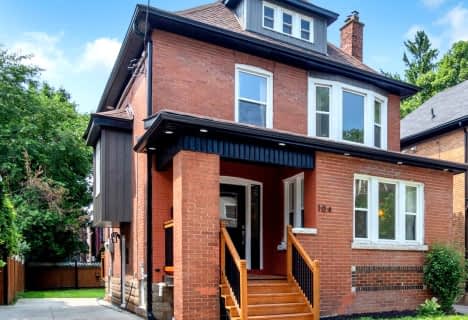
3D Walkthrough

Richard Beasley Junior Public School
Elementary: Public
0.77 km
Blessed Sacrament Catholic Elementary School
Elementary: Catholic
0.84 km
Lisgar Junior Public School
Elementary: Public
1.14 km
St. Margaret Mary Catholic Elementary School
Elementary: Catholic
0.58 km
Huntington Park Junior Public School
Elementary: Public
0.67 km
Highview Public School
Elementary: Public
1.05 km
Vincent Massey/James Street
Secondary: Public
0.70 km
ÉSAC Mère-Teresa
Secondary: Catholic
1.07 km
Nora Henderson Secondary School
Secondary: Public
0.82 km
Delta Secondary School
Secondary: Public
2.75 km
Sherwood Secondary School
Secondary: Public
1.20 km
St. Jean de Brebeuf Catholic Secondary School
Secondary: Catholic
3.22 km













