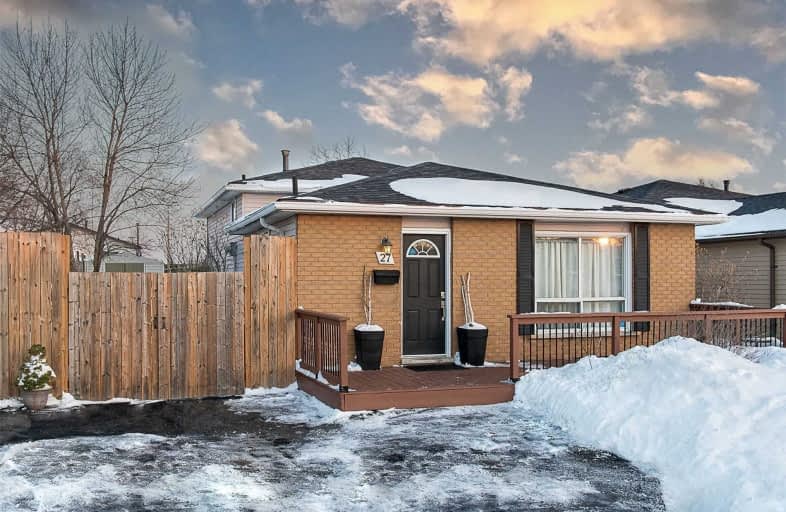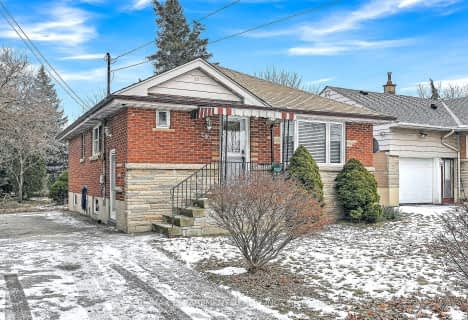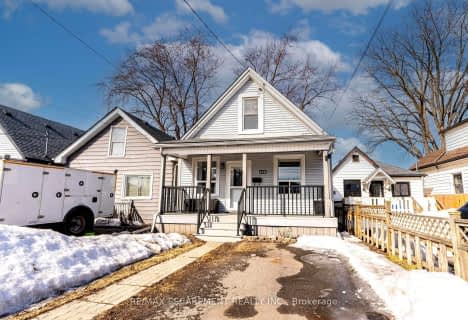
3D Walkthrough

Richard Beasley Junior Public School
Elementary: Public
1.12 km
Lincoln Alexander Public School
Elementary: Public
0.96 km
Our Lady of Lourdes Catholic Elementary School
Elementary: Catholic
0.99 km
St. Teresa of Calcutta Catholic Elementary School
Elementary: Catholic
0.83 km
Franklin Road Elementary Public School
Elementary: Public
1.23 km
Lawfield Elementary School
Elementary: Public
0.38 km
Vincent Massey/James Street
Secondary: Public
1.43 km
ÉSAC Mère-Teresa
Secondary: Catholic
1.98 km
St. Charles Catholic Adult Secondary School
Secondary: Catholic
3.14 km
Nora Henderson Secondary School
Secondary: Public
0.93 km
Sherwood Secondary School
Secondary: Public
2.79 km
St. Jean de Brebeuf Catholic Secondary School
Secondary: Catholic
1.71 km













